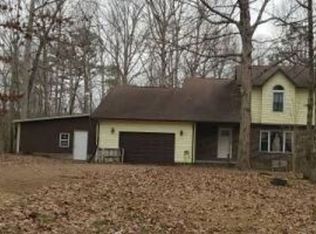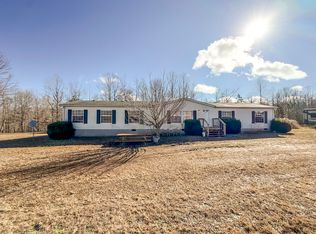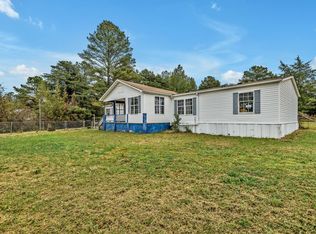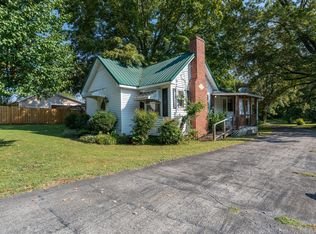Private Property in Lawrence County, Tennessee Escape to your private hunter's retreat, nestled on 5 acres of pristine wilderness. This move-in-ready getaway features a 3000+ sq ft cabin with abundant wildlife, including deer and turkey, right at your doorstep. The property boasts a large recreational room and ample storage, providing both relaxation and practicality. Ideal for short-term rentals or Airbnb, this retreat offers a perfect blend of comfort and adventure. The property includes a 1-car attached garage and a carport space, along with a covered deck for outdoor enjoyment. There is no HOA, ensuring flexibility and freedom for your personalized use and enjoyment of this tranquil wilderness escape. About the Area Summertown, TN, nestled in the rolling hills of Lawrence County, exudes a tranquil charm that embodies small-town Southern living.
For sale
Price cut: $20K (12/19)
$229,900
29 Myers Rd, Summertown, TN 38483
4beds
3,595sqft
Est.:
Single Family Residence
Built in 1994
5.03 Acres Lot
$-- Zestimate®
$64/sqft
$-- HOA
What's special
Rolling hillsAbundant wildlifeLarge recreational roomAmple storage
- 319 days |
- 6,150 |
- 433 |
Zillow last checked: 8 hours ago
Listing updated: January 08, 2026 at 09:07am
Listed by:
Dylan Jones,
Southern LifeStyle Properties 731-613-2354
Source: CWTAR,MLS#: 2500022
Tour with a local agent
Facts & features
Interior
Bedrooms & bathrooms
- Bedrooms: 4
- Bathrooms: 1
- Full bathrooms: 1
- Main level bathrooms: 1
- Main level bedrooms: 2
Primary bedroom
- Level: Main
- Area: 304
- Dimensions: 19.0 x 16.0
Bedroom
- Level: Upper
- Area: 143
- Dimensions: 11.0 x 13.0
Bedroom
- Level: Upper
- Area: 168
- Dimensions: 12.0 x 14.0
Bedroom
- Level: Upper
- Area: 154
- Dimensions: 11.0 x 14.0
Game room
- Level: Main
- Area: 143
- Dimensions: 11.0 x 13.0
Kitchen
- Area: 192
- Dimensions: 16.0 x 12.0
Laundry
- Level: Main
- Area: 63
- Dimensions: 7.0 x 9.0
Office
- Level: Main
- Area: 120
- Dimensions: 10.0 x 12.0
Heating
- Forced Air
Cooling
- Ceiling Fan(s), Central Air, Electric
Appliances
- Included: Dryer, Electric Range, Electric Water Heater, Microwave, Refrigerator, Washer
- Laundry: Washer Hookup
Features
- Eat-in Kitchen, High Ceilings, Laminate Counters, Walk-In Closet(s), Wet Bar
- Flooring: Carpet, Hardwood, Vinyl
Interior area
- Total interior livable area: 3,595 sqft
Property
Parking
- Total spaces: 2
- Parking features: Garage - Attached, Carport
- Attached garage spaces: 2
- Has carport: Yes
Features
- Levels: Two
- Patio & porch: Covered, Front Porch, Rear Porch
- Exterior features: Basketball Court, Rain Gutters
Lot
- Size: 5.03 Acres
- Dimensions: 5.03 Acres
- Features: Wooded
Details
- Additional structures: Storage
- Parcel number: 009 042.00
- Special conditions: Standard
Construction
Type & style
- Home type: SingleFamily
- Property subtype: Single Family Residence
Materials
- Wood Siding
- Roof: Metal
Condition
- false
- New construction: No
- Year built: 1994
Utilities & green energy
- Sewer: Septic Tank
- Water: Well
Community & HOA
Community
- Security: Fire Alarm
- Subdivision: None
Location
- Region: Summertown
Financial & listing details
- Price per square foot: $64/sqft
- Tax assessed value: $45,300
- Annual tax amount: $228
- Date on market: 1/8/2026
- Listing terms: Conventional
- Road surface type: Gravel
Estimated market value
Not available
Estimated sales range
Not available
$1,932/mo
Price history
Price history
| Date | Event | Price |
|---|---|---|
| 12/19/2025 | Price change | $229,900-8%$64/sqft |
Source: | ||
| 9/30/2025 | Listed for sale | $249,900$70/sqft |
Source: | ||
| 8/27/2025 | Pending sale | $249,900$70/sqft |
Source: | ||
| 6/22/2025 | Price change | $249,900-16.7%$70/sqft |
Source: | ||
| 4/4/2025 | Price change | $299,900-6.3%$83/sqft |
Source: | ||
Public tax history
Public tax history
| Year | Property taxes | Tax assessment |
|---|---|---|
| 2023 | $228 | $11,325 |
| 2022 | $228 +8.4% | $11,325 +59.5% |
| 2021 | $210 | $7,100 |
Find assessor info on the county website
BuyAbility℠ payment
Est. payment
$1,290/mo
Principal & interest
$1108
Property taxes
$102
Home insurance
$80
Climate risks
Neighborhood: 38483
Nearby schools
GreatSchools rating
- 7/10Summertown Elementary SchoolGrades: PK-6Distance: 3.2 mi
- 5/10Summertown High SchoolGrades: 7-12Distance: 3.2 mi
- 6/10Ethridge Elementary SchoolGrades: PK-8Distance: 8.8 mi




