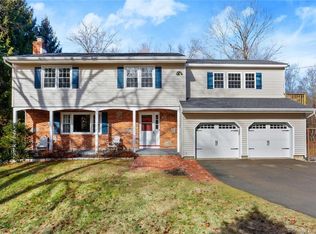Situated on a one acre lot at the end of a cul-de-sac near New Fairfield town center, this charming classic colonial offers three spacious bedrooms, two full & one half bath, family room with vaulted ceilings, propane fireplace and skylights, plus a full finished walkout basement with fireplace and a two car garage. The covered front porch leads to the classic entry and formal living room with bay window. The formal dining room features crown molding, chair rail and open view of the new farm kitchen. The full finished walkout lower level boast a wood burning fireplace, new carpeting and leads to a pressure treated deck accenting the rolling lawn that is surrounded by a babbling brook. Numerous updates including siding, windows and roof. A great value in a great location!
This property is off market, which means it's not currently listed for sale or rent on Zillow. This may be different from what's available on other websites or public sources.
