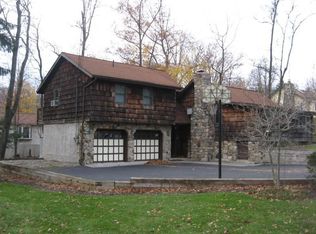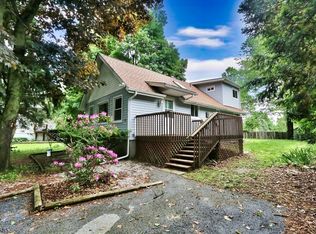Closed
Street View
$340,000
29 Muscotah Rd, Vernon Twp., NJ 07422
3beds
2baths
--sqft
Single Family Residence
Built in 1945
0.38 Acres Lot
$355,000 Zestimate®
$--/sqft
$3,082 Estimated rent
Home value
$355,000
$302,000 - $415,000
$3,082/mo
Zestimate® history
Loading...
Owner options
Explore your selling options
What's special
Zillow last checked: February 14, 2026 at 11:15pm
Listing updated: June 13, 2025 at 11:15am
Listed by:
Mary J. Luppino 973-305-5880,
Realty Executives Exceptional,
Lillian Suhaka
Bought with:
Katherine Perez
Ridge & Valley Re Corp
Carly Ebers
Source: GSMLS,MLS#: 3955246
Price history
| Date | Event | Price |
|---|---|---|
| 6/13/2025 | Sold | $340,000 |
Source: | ||
| 5/7/2025 | Pending sale | $340,000 |
Source: | ||
| 4/6/2025 | Listed for sale | $340,000+134.5% |
Source: | ||
| 10/4/2002 | Sold | $145,000 |
Source: Public Record Report a problem | ||
Public tax history
| Year | Property taxes | Tax assessment |
|---|---|---|
| 2025 | $6,957 +11.4% | $285,000 +11.4% |
| 2024 | $6,247 +9.8% | $255,900 +11.7% |
| 2023 | $5,691 +5.3% | $229,100 +14.3% |
Find assessor info on the county website
Neighborhood: 07422
Nearby schools
GreatSchools rating
- 5/10Lounsberry HollowGrades: 4-5Distance: 3.2 mi
- 5/10Glen Meadow Middle SchoolGrades: 6-8Distance: 3.2 mi
- 7/10Vernon Twp High SchoolGrades: 9-12Distance: 4.7 mi
Get a cash offer in 3 minutes
Find out how much your home could sell for in as little as 3 minutes with a no-obligation cash offer.
Estimated market value$355,000
Get a cash offer in 3 minutes
Find out how much your home could sell for in as little as 3 minutes with a no-obligation cash offer.
Estimated market value
$355,000

