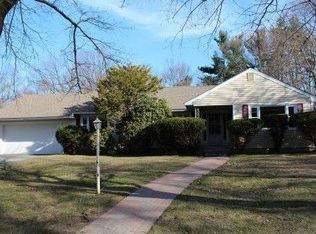Sold for $630,300
$630,300
29 Montview Rd, Chelmsford, MA 01824
4beds
2,081sqft
Single Family Residence
Built in 1951
0.54 Acres Lot
$640,900 Zestimate®
$303/sqft
$3,692 Estimated rent
Home value
$640,900
$590,000 - $699,000
$3,692/mo
Zestimate® history
Loading...
Owner options
Explore your selling options
What's special
Multi-level home with lots of great light and beautiful spaces to enjoy it. The eat-in kitchen has lots of storage, great skylight and sliders to the patio for al-fresco dining or morning coffee. The living room has a great fireplace and a wall of windows with french doors to a three season porch to extend the outside/inside living. The porch also looks out on the deck and the spacious and private backyard. Upstairs three bedrooms and one and half baths. On the third floor, your fourth bedroom or a great home office. Lower level features another finished space for a playroom or another getaway space for teens. A one car garage and laundry area. Live in this great neighborhood with easy access to the highways, the bruce freeman trail and all that Chelmsford has to offer.
Zillow last checked: 8 hours ago
Listing updated: October 25, 2024 at 11:52am
Listed by:
Beth Sager Group 617-797-1422,
Keller Williams Realty Boston Northwest 781-862-2800
Bought with:
Maryanne Alexander
Keller Williams Realty
Source: MLS PIN,MLS#: 73291940
Facts & features
Interior
Bedrooms & bathrooms
- Bedrooms: 4
- Bathrooms: 2
- Full bathrooms: 1
- 1/2 bathrooms: 1
Primary bedroom
- Features: Closet, Flooring - Hardwood, Balcony / Deck
- Level: Second
- Area: 132
- Dimensions: 11 x 12
Bedroom 2
- Features: Closet, Flooring - Hardwood
- Level: Second
- Area: 132
- Dimensions: 11 x 12
Bedroom 3
- Features: Closet, Flooring - Hardwood
- Level: Second
- Area: 90
- Dimensions: 10 x 9
Bedroom 4
- Features: Closet, Flooring - Laminate
- Level: Third
- Area: 228
- Dimensions: 19 x 12
Bathroom 1
- Features: Bathroom - Half
- Level: Second
Bathroom 2
- Features: Bathroom - With Tub
- Level: Second
Dining room
- Features: Flooring - Vinyl, Exterior Access, Slider
- Level: Main,First
- Area: 143
- Dimensions: 13 x 11
Family room
- Features: Flooring - Vinyl
- Level: Basement
- Area: 216
- Dimensions: 12 x 18
Kitchen
- Features: Flooring - Stone/Ceramic Tile
- Level: Main,First
- Area: 132
- Dimensions: 12 x 11
Living room
- Features: Flooring - Hardwood
- Level: Main,First
- Area: 247
- Dimensions: 19 x 13
Heating
- Oil
Cooling
- Window Unit(s)
Appliances
- Included: Range, Dishwasher, Microwave, Refrigerator, Washer, Dryer
- Laundry: In Basement
Features
- Slider, Sun Room
- Flooring: Flooring - Vinyl
- Basement: Full,Partially Finished,Garage Access
- Number of fireplaces: 1
- Fireplace features: Living Room
Interior area
- Total structure area: 2,081
- Total interior livable area: 2,081 sqft
Property
Parking
- Total spaces: 7
- Parking features: Attached, Under, Paved Drive
- Attached garage spaces: 1
- Uncovered spaces: 6
Features
- Levels: Multi/Split
- Patio & porch: Porch - Enclosed, Patio
- Exterior features: Porch - Enclosed, Patio, Balcony
Lot
- Size: 0.54 Acres
Details
- Parcel number: 3904692
- Zoning: RB
Construction
Type & style
- Home type: SingleFamily
- Property subtype: Single Family Residence
Materials
- Foundation: Block
Condition
- Year built: 1951
Utilities & green energy
- Sewer: Public Sewer
- Water: Public
Community & neighborhood
Location
- Region: Chelmsford
Price history
| Date | Event | Price |
|---|---|---|
| 10/25/2024 | Sold | $630,300+5.2%$303/sqft |
Source: MLS PIN #73291940 Report a problem | ||
| 10/2/2024 | Contingent | $599,000$288/sqft |
Source: MLS PIN #73291940 Report a problem | ||
| 9/18/2024 | Listed for sale | $599,000+77.8%$288/sqft |
Source: MLS PIN #73291940 Report a problem | ||
| 5/2/2011 | Listing removed | $336,900-1.2%$162/sqft |
Source: Minuteman Realty #71180570 Report a problem | ||
| 12/20/2010 | Sold | $341,101+1.2%$164/sqft |
Source: Public Record Report a problem | ||
Public tax history
| Year | Property taxes | Tax assessment |
|---|---|---|
| 2025 | $7,468 +5.7% | $537,300 +3.6% |
| 2024 | $7,062 -1.1% | $518,500 +4.3% |
| 2023 | $7,142 +3.1% | $497,000 +13.2% |
Find assessor info on the county website
Neighborhood: Pine Hills
Nearby schools
GreatSchools rating
- 7/10Mccarthy Middle SchoolGrades: 5-8Distance: 0.6 mi
- 8/10Chelmsford High SchoolGrades: 9-12Distance: 1 mi
- 9/10Center Elementary SchoolGrades: K-4Distance: 1.2 mi
Schools provided by the listing agent
- Elementary: Center
- Middle: Mccarthy
- High: Chelmsford High
Source: MLS PIN. This data may not be complete. We recommend contacting the local school district to confirm school assignments for this home.
Get a cash offer in 3 minutes
Find out how much your home could sell for in as little as 3 minutes with a no-obligation cash offer.
Estimated market value$640,900
Get a cash offer in 3 minutes
Find out how much your home could sell for in as little as 3 minutes with a no-obligation cash offer.
Estimated market value
$640,900
