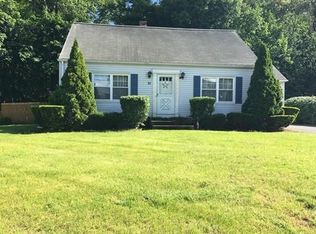Extra $500.00 Closing Bonus for BUYER'S AGENT if you bring me an offer before 2/14 2018. WANT IT ALL for UNDER 220K? Here's your chance in this lovely RENOVATED Cape with brand new cedar impression vinyl siding, roof 04, replacement windows galore, open floor plan, spectacular kitchen with brand new white quiet close cabinetry, granite counter tops kitchen and bath, glass tiled back splash, double stainless sink, disposal, Brand new Samsung stainless appliances. Tiled shower and new refinished bathtub, Wood plank tiled kitchen and bathroom floors and hardwood throughout the rest of the first floor. Freshly painted exterior of the garage. Entire second floor is a bedroom with plenty of room to add a second full bath or huge walk in closet, There's a fantastic screened porch attached to the garage where you can sit and enjoy your private back yard. SUPER CONVENIENT LOCATION just 1. 7 mile to I91, 4.2 miles to MA Pike, 1.5 miles to Costco and all the shops you might need.
This property is off market, which means it's not currently listed for sale or rent on Zillow. This may be different from what's available on other websites or public sources.

