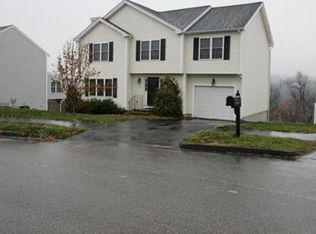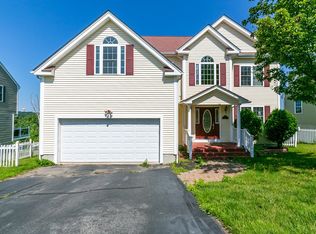Located in Indian Hill development Well maintained, recently renovated kitchen cabinets, with new granite counter top, new dish washer, gas oven, and dryer and washer, whole house freshly painted, recess light in family room, and house FACING EAST with lot of sun light both in morning and evening, easy access to high ways, shopping mall, MOVING CONDITION
This property is off market, which means it's not currently listed for sale or rent on Zillow. This may be different from what's available on other websites or public sources.

