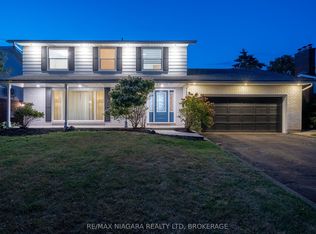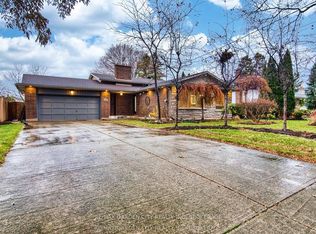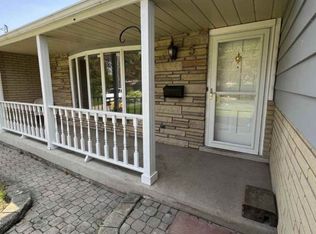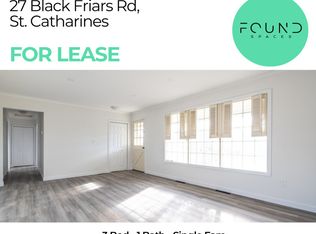Sold for $795,000
C$795,000
29 Mississauga Rd, Saint Catharines, ON L2N 3K3
3beds
1,303sqft
Single Family Residence, Residential
Built in ----
8,343.4 Square Feet Lot
$-- Zestimate®
C$610/sqft
C$2,902 Estimated rent
Home value
Not available
Estimated sales range
Not available
$2,902/mo
Loading...
Owner options
Explore your selling options
What's special
Spacious Side-Split in Prime North-End location - Steps to Lake Ontario This oversized side-split home is situated in a sought-after north-end neighbourhood, just a five minute walk to Lake Ontario. Built with plaster construction, it features hardwood flooring in select rooms, ceramic tile in the foyer and eat-in kitchen, and a functional layout ideal for families. The living room has a beautiful bay window. The kitchen is equipped with a built-in one, stovetop, microwave, and dishwasher. Patio doors leads you to awning covered deck with glass panels, covered concrete patio, spacious fenced backyard, garden shed. The primary bedroom has double closets. Additional 2 bedrooms, 5pc bath - double sinks, bath / shower, alcove with storage. The generous size family room includes a cozy gas fireplace, complemented by a 5pc bath with double sinks. Lower level consists of rec room, 3pc bath, laundry area. Oversized single garage with access to the back yard. 29 Mississauga Rd sits on a 65 x 128 ft Lot. This well-maintained home offers plenty of space inside and out, perfect for comfortable living near the lake. Don’t miss out on this fantastic opportunity!
Zillow last checked: 8 hours ago
Listing updated: August 21, 2025 at 11:10am
Listed by:
Jerry Hendriks, Broker of Record,
RE/MAX Hendriks Team Realty
Source: ITSO,MLS®#: 40707312Originating MLS®#: Cornerstone Association of REALTORS®
Facts & features
Interior
Bedrooms & bathrooms
- Bedrooms: 3
- Bathrooms: 3
- Full bathrooms: 3
Other
- Level: Second
Bedroom
- Level: Second
Bedroom
- Level: Second
Bathroom
- Features: 5+ Piece
- Level: Second
Bathroom
- Features: 5+ Piece
- Level: Lower
Bathroom
- Features: 3-Piece
- Level: Lower
Dining room
- Level: Main
Family room
- Level: Lower
Kitchen
- Level: Main
Laundry
- Level: Lower
Living room
- Level: Main
Recreation room
- Level: Lower
Heating
- Forced Air, Natural Gas
Cooling
- Central Air
Appliances
- Included: Dishwasher, Dryer, Refrigerator, Stove, Washer
Features
- Auto Garage Door Remote(s)
- Basement: Full,Finished
- Has fireplace: No
Interior area
- Total structure area: 1,303
- Total interior livable area: 1,303 sqft
- Finished area above ground: 1,303
Property
Parking
- Total spaces: 3
- Parking features: Attached Garage, Private Drive Single Wide
- Attached garage spaces: 1
- Uncovered spaces: 2
Features
- Exterior features: Awning(s)
- Waterfront features: Access to Water, Lake Privileges
- Frontage type: West
- Frontage length: 65.00
Lot
- Size: 8,343 sqft
- Dimensions: 128.36 x 65
- Features: Urban, Beach, Park, Place of Worship, Playground Nearby, Public Parking, Public Transit, School Bus Route, Schools, Shopping Nearby
Details
- Parcel number: 462400334
- Zoning: R1
Construction
Type & style
- Home type: SingleFamily
- Architectural style: Sidesplit
- Property subtype: Single Family Residence, Residential
Materials
- Brick
- Foundation: Brick/Mortar
- Roof: Asphalt Shing
Condition
- 51-99 Years
- New construction: No
Utilities & green energy
- Sewer: Sewer (Municipal)
- Water: Municipal
Community & neighborhood
Location
- Region: Saint Catharines
Price history
| Date | Event | Price |
|---|---|---|
| 4/24/2025 | Sold | C$795,000C$610/sqft |
Source: ITSO #40707312 Report a problem | ||
Public tax history
Tax history is unavailable.
Neighborhood: The North End
Nearby schools
GreatSchools rating
- NAPrimary Education CenterGrades: PK-4Distance: 11.1 mi
- 4/10Lewiston Porter Middle SchoolGrades: 6-8Distance: 11.1 mi
- 8/10Lewiston Porter Senior High SchoolGrades: 9-12Distance: 11.1 mi



