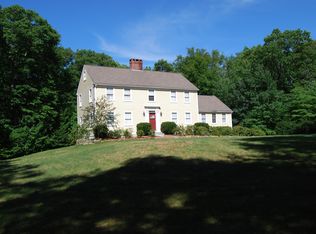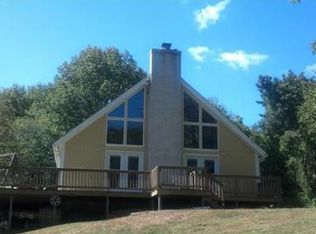Sold for $687,000
$687,000
29 Miscoe Rd, Mendon, MA 01756
3beds
2,070sqft
Single Family Residence
Built in 2002
1.06 Acres Lot
$689,600 Zestimate®
$332/sqft
$3,139 Estimated rent
Home value
$689,600
$641,000 - $745,000
$3,139/mo
Zestimate® history
Loading...
Owner options
Explore your selling options
What's special
Price Reduced! Not your average Cape style home, this 2000+ sf 3 bdrm/2 full bath custom built home features an open floor plan with beautiful wide pine flooring that gives it a warm antique feel, but with all the modern amenities. Front to back living room features a center piece fireplace with a custom surround/mantle. French doors open to a large screened porch that opens to an oversized deck - Perfect for enjoying the tranquil location that abuts acres of conservation land and walking trails. Custom kitchen includes a large pantry and open floor plan with the dining area. Full bathroom with laundry closet are also located on the main floor. Upstairs the large front to back primary bedroom also has a fireplace and a large second story deck overlooking the back yard. Direct access to the bathroom that features a double vanity and separate tub/shower. Large unfinished basement has all the room you need for multiple uses. Oversized garage has propane heat and basement access.
Zillow last checked: 8 hours ago
Listing updated: December 18, 2025 at 03:52pm
Listed by:
R. Brian Wotton 508-954-3404,
Costello Realty 508-528-0083
Bought with:
Bhamin Mukesh Chhatrapati
eXp Realty
Source: MLS PIN,MLS#: 73389166
Facts & features
Interior
Bedrooms & bathrooms
- Bedrooms: 3
- Bathrooms: 2
- Full bathrooms: 2
Primary bedroom
- Features: Bathroom - Full, Bathroom - Double Vanity/Sink, Closet, Flooring - Wood, Balcony / Deck, Recessed Lighting, Slider
- Level: Second
Bedroom 2
- Features: Closet, Flooring - Wood, Recessed Lighting
- Level: Second
Bedroom 3
- Features: Closet, Flooring - Wood, Attic Access
- Level: Second
Bathroom 1
- Features: Bathroom - Full, Bathroom - With Tub & Shower, Flooring - Stone/Ceramic Tile
- Level: First
Bathroom 2
- Features: Bathroom - Full, Bathroom - Tiled With Shower Stall, Bathroom - With Tub, Flooring - Stone/Ceramic Tile, Double Vanity
- Level: Second
Dining room
- Features: Flooring - Wood, Window(s) - Bay/Bow/Box, Open Floorplan, Lighting - Overhead, Window Seat
- Level: First
Kitchen
- Features: Flooring - Wood, Pantry, Cabinets - Upgraded, Open Floorplan
- Level: First
Living room
- Features: Wood / Coal / Pellet Stove, Flooring - Wood, French Doors, Deck - Exterior, Open Floorplan, Recessed Lighting
- Level: First
Heating
- Baseboard, Oil
Cooling
- Central Air
Appliances
- Included: Electric Water Heater, Dishwasher, Microwave, Refrigerator
- Laundry: Main Level, First Floor, Electric Dryer Hookup
Features
- Pantry, Cabinets - Upgraded, Central Vacuum, Internet Available - Unknown
- Flooring: Wood, Tile, Flooring - Wood
- Doors: French Doors
- Windows: Insulated Windows, Screens
- Basement: Full,Interior Entry,Garage Access,Radon Remediation System,Concrete
- Number of fireplaces: 2
- Fireplace features: Master Bedroom
Interior area
- Total structure area: 2,070
- Total interior livable area: 2,070 sqft
- Finished area above ground: 2,070
Property
Parking
- Total spaces: 4
- Parking features: Attached, Heated Garage, Garage Faces Side, Insulated, Paved Drive, Off Street, Paved
- Attached garage spaces: 2
- Uncovered spaces: 2
Features
- Patio & porch: Screened, Deck - Roof, Deck - Wood
- Exterior features: Porch - Screened, Deck - Roof, Deck - Wood, Rain Gutters, Screens
Lot
- Size: 1.06 Acres
- Features: Other
Details
- Parcel number: M:02 B:179 P:029,1601868
- Zoning: RES
Construction
Type & style
- Home type: SingleFamily
- Architectural style: Cape
- Property subtype: Single Family Residence
Materials
- Frame
- Foundation: Concrete Perimeter
- Roof: Shingle
Condition
- Year built: 2002
Utilities & green energy
- Electric: 200+ Amp Service, Generator Connection
- Sewer: Private Sewer
- Water: Private
- Utilities for property: for Electric Range, for Electric Dryer, Generator Connection
Green energy
- Energy generation: Solar
Community & neighborhood
Community
- Community features: Walk/Jog Trails, Conservation Area
Location
- Region: Mendon
Other
Other facts
- Listing terms: Contract
Price history
| Date | Event | Price |
|---|---|---|
| 12/17/2025 | Sold | $687,000-0.4%$332/sqft |
Source: MLS PIN #73389166 Report a problem | ||
| 9/24/2025 | Price change | $689,900-1.4%$333/sqft |
Source: MLS PIN #73389166 Report a problem | ||
| 8/29/2025 | Listed for sale | $699,900-3.4%$338/sqft |
Source: MLS PIN #73389166 Report a problem | ||
| 8/19/2025 | Listing removed | $724,500$350/sqft |
Source: MLS PIN #73389166 Report a problem | ||
| 6/11/2025 | Listed for sale | $724,500+6.2%$350/sqft |
Source: MLS PIN #73389166 Report a problem | ||
Public tax history
| Year | Property taxes | Tax assessment |
|---|---|---|
| 2025 | $9,018 +1.9% | $673,500 +4.4% |
| 2024 | $8,847 +2.5% | $645,300 +9.1% |
| 2023 | $8,634 +6.6% | $591,400 +12.6% |
Find assessor info on the county website
Neighborhood: 01756
Nearby schools
GreatSchools rating
- 6/10Miscoe Hill SchoolGrades: 5-8Distance: 0.3 mi
- 9/10Nipmuc Regional High SchoolGrades: 9-12Distance: 2.9 mi
- 6/10Henry P. Clough Elementary SchoolGrades: PK-4Distance: 1.7 mi
Get a cash offer in 3 minutes
Find out how much your home could sell for in as little as 3 minutes with a no-obligation cash offer.
Estimated market value$689,600
Get a cash offer in 3 minutes
Find out how much your home could sell for in as little as 3 minutes with a no-obligation cash offer.
Estimated market value
$689,600

