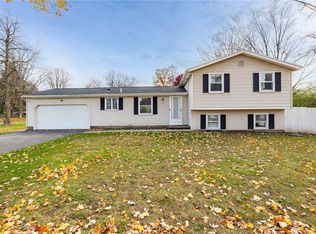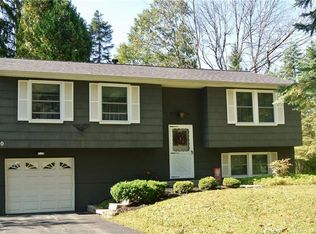Closed
$235,000
29 Minute Man Trl, Rochester, NY 14624
4beds
2,002sqft
Single Family Residence
Built in 1969
0.48 Acres Lot
$248,300 Zestimate®
$117/sqft
$2,556 Estimated rent
Home value
$248,300
$231,000 - $268,000
$2,556/mo
Zestimate® history
Loading...
Owner options
Explore your selling options
What's special
Welcome Home to this Newly Updated Raised Ranch featuring 4 Bedrooms and 2 Full Baths! Located in a highly sought-after neighborhood. Entertain in the Open Concept Kitchen, Dining and Living Room. Enjoy all the Natural Light in the Living room surrounded w/Thermal-Pane Replacement Windows. The Kitchen offers Spectris Leather Granite counter tops along w/Stainless Steel Appliances, Build in Microwave, Built in Electric Double Ovens w/Warming Drawer. Upper-Level Flooring LVP Water Resistant Flooring and Lower-Level offers African Dark Wood Water Resistant Vinyl Flooring. Primary bathroom has brand New Vanity/Sink w/New Mirror. All NEW Bedrooms Doors w/Satin Nickel hardware. Enjoy sitting on the Patio having BBQ's w/Family and Friends. PLEASE WEAR SHOE COVERINGS PROVIDED TO KEEP THE "NEW CARPETS" CLEAN. SHOWINGS TO BEGIN THURSDAY JUNE 12TH AT NOON. Delayed Negotiations on Wednesday June 18,2025 @ 2PM.
Zillow last checked: 8 hours ago
Listing updated: August 28, 2025 at 08:58am
Listed by:
Annette Kay 585-381-0502,
Howard Hanna
Bought with:
Ruth E. Brooks Ward, 37BR0786911
All The Way Realty Group
Source: NYSAMLSs,MLS#: R1613925 Originating MLS: Rochester
Originating MLS: Rochester
Facts & features
Interior
Bedrooms & bathrooms
- Bedrooms: 4
- Bathrooms: 2
- Full bathrooms: 2
- Main level bathrooms: 1
- Main level bedrooms: 1
Heating
- Gas, Forced Air
Cooling
- Central Air
Appliances
- Included: Double Oven, Dishwasher, Electric Oven, Electric Range, Gas Cooktop, Disposal, Gas Water Heater, Microwave, Refrigerator
- Laundry: Main Level
Features
- Ceiling Fan(s), Dining Area, Eat-in Kitchen, Separate/Formal Living Room, Granite Counters, Living/Dining Room, Programmable Thermostat
- Flooring: Carpet, Luxury Vinyl, Tile, Varies
- Windows: Thermal Windows
- Basement: Finished,Walk-Out Access,Sump Pump
- Has fireplace: No
Interior area
- Total structure area: 2,002
- Total interior livable area: 2,002 sqft
Property
Parking
- Total spaces: 2
- Parking features: Attached, Garage, Driveway, Garage Door Opener
- Attached garage spaces: 2
Features
- Levels: Two
- Stories: 2
- Patio & porch: Patio
- Exterior features: Blacktop Driveway, Pool, Patio
- Pool features: Above Ground
Lot
- Size: 0.48 Acres
- Dimensions: 114 x 181
- Features: Corner Lot, Near Public Transit, Rectangular, Rectangular Lot, Residential Lot
Details
- Additional structures: Second Garage
- Parcel number: 2622001341700003050000
- Special conditions: Standard
Construction
Type & style
- Home type: SingleFamily
- Architectural style: Raised Ranch
- Property subtype: Single Family Residence
Materials
- Fiber Cement, Copper Plumbing
- Foundation: Block
- Roof: Asphalt
Condition
- Resale
- Year built: 1969
Utilities & green energy
- Electric: Circuit Breakers
- Sewer: Connected
- Water: Connected, Public
- Utilities for property: Sewer Connected, Water Connected
Community & neighborhood
Security
- Security features: Security System Owned
Location
- Region: Rochester
- Subdivision: Lexington Sec 03
Other
Other facts
- Listing terms: Cash,Conventional,FHA
Price history
| Date | Event | Price |
|---|---|---|
| 8/19/2025 | Sold | $235,000+4.5%$117/sqft |
Source: | ||
| 6/20/2025 | Pending sale | $224,900$112/sqft |
Source: | ||
| 6/11/2025 | Listed for sale | $224,900+9.7%$112/sqft |
Source: | ||
| 1/23/2023 | Listing removed | -- |
Source: Owner Report a problem | ||
| 1/18/2023 | Listed for sale | $205,000+86.5%$102/sqft |
Source: Owner Report a problem | ||
Public tax history
| Year | Property taxes | Tax assessment |
|---|---|---|
| 2024 | -- | $219,100 +57.6% |
| 2023 | -- | $139,000 |
| 2022 | -- | $139,000 |
Find assessor info on the county website
Neighborhood: 14624
Nearby schools
GreatSchools rating
- 6/10Paul Road SchoolGrades: K-5Distance: 1.2 mi
- 5/10Gates Chili Middle SchoolGrades: 6-8Distance: 2.5 mi
- 5/10Gates Chili High SchoolGrades: 9-12Distance: 2.7 mi
Schools provided by the listing agent
- Elementary: Paul Road
- Middle: Gates-Chili Middle
- High: Gates-Chili High
- District: Gates Chili
Source: NYSAMLSs. This data may not be complete. We recommend contacting the local school district to confirm school assignments for this home.

