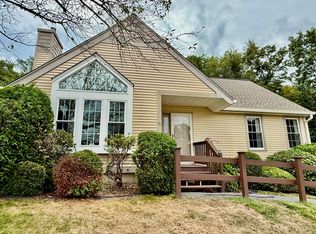Sold for $350,000
$350,000
29 Mill Landing Road #29, Hebron, CT 06248
1beds
1,431sqft
Condominium
Built in 1997
-- sqft lot
$386,700 Zestimate®
$245/sqft
$1,949 Estimated rent
Home value
$386,700
$336,000 - $445,000
$1,949/mo
Zestimate® history
Loading...
Owner options
Explore your selling options
What's special
Pristine describes this remarkable free-standing Condo in the Mill at Stonecroft! TOP quality renovations throughout make this LIKE NEW home a delight to view! Enter the spacious fireplaced living room offering hardwood floors and sunset views. It is open to the formal dining room with slider to a private rear deck, and a Chefs kitchen featuring Homecrest custom cabinetry, granite counters, tiled backsplash, high end stainless steel appliances, pantry and breakfast bar. The Primary ensuite features a fully remodeled bath complete with fiberglass tub, glass door enclosure, Plimpton Hills vanity, granite counters, large linen closet plus a walk-in closet with attic access. The versatile lower level features a family room with new luxury vinyl plank flooring, recessed lighting, a completely remodeled bath with shower, laundry area and ample storage, with access to an oversized attached garage. Almost brand NEW are the Thermopride furnace, oil tank, hot water heater and air conditioning system. This home is freshly landscaped and located within walking distance to the town center and amenities, or easy access to highway commuting. Enjoy affordable, maintenance free living in a friendly age 55 community in this bright and airy home!
Zillow last checked: 8 hours ago
Listing updated: October 31, 2024 at 11:29am
Listed by:
Steve W. Temple 860-559-6036,
RE/MAX Right Choice,
Deborah Temple 860-559-4071,
RE/MAX Right Choice
Bought with:
Deborah A. Temple, RES.0676471
RE/MAX Right Choice
Source: Smart MLS,MLS#: 24048838
Facts & features
Interior
Bedrooms & bathrooms
- Bedrooms: 1
- Bathrooms: 2
- Full bathrooms: 2
Primary bedroom
- Features: Full Bath, Walk-In Closet(s), Wall/Wall Carpet
- Level: Main
- Area: 225 Square Feet
- Dimensions: 15 x 15
Dining room
- Features: Hardwood Floor
- Level: Main
- Area: 144 Square Feet
- Dimensions: 12 x 12
Family room
- Features: Composite Floor
- Level: Lower
- Area: 198 Square Feet
- Dimensions: 11 x 18
Kitchen
- Features: Remodeled, Breakfast Bar, Granite Counters, Double-Sink, Kitchen Island, Pantry
- Level: Main
- Area: 144 Square Feet
- Dimensions: 12 x 12
Living room
- Features: Fireplace, Hardwood Floor
- Level: Main
- Area: 247 Square Feet
- Dimensions: 13 x 19
Heating
- Forced Air, Oil
Cooling
- Central Air
Appliances
- Included: Convection Range, Convection Oven, Microwave, Refrigerator, Dishwasher, Disposal, Washer, Dryer, Electric Water Heater, Water Heater
- Laundry: Lower Level
Features
- Open Floorplan, Smart Thermostat
- Windows: Thermopane Windows
- Basement: Full,Finished
- Attic: Pull Down Stairs
- Number of fireplaces: 1
Interior area
- Total structure area: 1,431
- Total interior livable area: 1,431 sqft
- Finished area above ground: 1,068
- Finished area below ground: 363
Property
Parking
- Total spaces: 2
- Parking features: Attached, Driveway, Garage Door Opener
- Attached garage spaces: 1
- Has uncovered spaces: Yes
Features
- Stories: 1
- Patio & porch: Deck
- Exterior features: Rain Gutters, Lighting
Lot
- Features: Few Trees, Rolling Slope
Details
- Parcel number: 1624324
- Zoning: R-1
- Other equipment: Generator Ready
Construction
Type & style
- Home type: Condo
- Architectural style: Ranch
- Property subtype: Condominium
Materials
- Vinyl Siding
Condition
- New construction: No
- Year built: 1997
Utilities & green energy
- Sewer: Public Sewer
- Water: Public
- Utilities for property: Underground Utilities, Cable Available
Green energy
- Energy efficient items: Thermostat, Windows
Community & neighborhood
Community
- Community features: Adult Community 55, Golf, Library, Medical Facilities, Park, Public Rec Facilities
Senior living
- Senior community: Yes
Location
- Region: Hebron
- Subdivision: Gilead
HOA & financial
HOA
- Has HOA: Yes
- HOA fee: $475 monthly
- Amenities included: Management
- Services included: Maintenance Grounds, Trash, Snow Removal, Pest Control, Insurance
Price history
| Date | Event | Price |
|---|---|---|
| 10/31/2024 | Sold | $350,000+0%$245/sqft |
Source: | ||
| 9/24/2024 | Listed for sale | $349,900+29.6%$245/sqft |
Source: | ||
| 4/6/2023 | Sold | $270,000+8.4%$189/sqft |
Source: | ||
| 3/12/2023 | Contingent | $249,000$174/sqft |
Source: | ||
| 3/10/2023 | Listed for sale | $249,000+18.6%$174/sqft |
Source: | ||
Public tax history
Tax history is unavailable.
Neighborhood: 06248
Nearby schools
GreatSchools rating
- 6/10Hebron Elementary SchoolGrades: 3-6Distance: 0.4 mi
- 7/10Rham Middle SchoolGrades: 7-8Distance: 0.5 mi
- 9/10Rham High SchoolGrades: 9-12Distance: 0.5 mi
Schools provided by the listing agent
- Middle: RHAM
- High: RHAM
Source: Smart MLS. This data may not be complete. We recommend contacting the local school district to confirm school assignments for this home.

Get pre-qualified for a loan
At Zillow Home Loans, we can pre-qualify you in as little as 5 minutes with no impact to your credit score.An equal housing lender. NMLS #10287.
