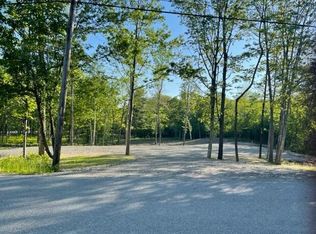Closed
$422,000
29 Miles Road, Newburgh, ME 04444
3beds
1,864sqft
Single Family Residence
Built in 2018
2.6 Acres Lot
$445,500 Zestimate®
$226/sqft
$2,768 Estimated rent
Home value
$445,500
Estimated sales range
Not available
$2,768/mo
Zestimate® history
Loading...
Owner options
Explore your selling options
What's special
Discover elegance and modern comfort at 29 Miles Road, a stunning split-level home set on a spacious lot in the charming town of Newburgh, Maine. This picturesque residence features 3 bedrooms and 2.5 bathrooms, offering a perfect blend of comfort and style.
Inside, the open floor plan boasts high ceilings with recessed lighting, hardwood flooring, and large windows that flood the living area with natural light. The seamless flow into the dining area and kitchen make it perfect for both family gatherings and entertaining. The kitchen is a chef's dream with top-of-the-line stainless steel appliances, granite countertops, and an oversized island. The open-concept design ensures that the kitchen, living, and dining areas are adorned with granite countertops and a large island, making it an ideal space for entertaining and creating a warm and inviting atmosphere for family and friends.
The home boasts three spacious bedrooms, including a master suite with 2 closets and luxurious en-suite bathroom. Additional features include a large bonus room, a convenient laundry room, a two-car garage, detached garage and a Generic Generator.
Step outside to your own private oasis, complete with a screened-in hot tub, heated above ground pool, and a back garage for extra storage. Whether you're hosting summer pool parties or enjoying a quiet evening soak in the hot tub, this outdoor space is designed for relaxation and enjoyment. The expansive backyard with lush greenery and mature trees is ideal for outdoor activities and relaxation.
Zillow last checked: 8 hours ago
Listing updated: January 18, 2025 at 07:09pm
Listed by:
NextHome Experience
Bought with:
Berkshire Hathaway HomeServices Northeast Real Estate
Source: Maine Listings,MLS#: 1595221
Facts & features
Interior
Bedrooms & bathrooms
- Bedrooms: 3
- Bathrooms: 3
- Full bathrooms: 2
- 1/2 bathrooms: 1
Primary bedroom
- Level: Second
- Area: 194.77 Square Feet
- Dimensions: 17.39 x 11.2
Bedroom 1
- Level: Second
- Area: 123.2 Square Feet
- Dimensions: 11.2 x 11
Bedroom 2
- Level: Second
- Area: 95.95 Square Feet
- Dimensions: 10.1 x 9.5
Dining room
- Level: Second
- Area: 83.25 Square Feet
- Dimensions: 11.1 x 7.5
Family room
- Features: Heat Stove
- Level: First
- Area: 286 Square Feet
- Dimensions: 26 x 11
Kitchen
- Features: Cathedral Ceiling(s), Kitchen Island
- Level: Second
- Area: 118.77 Square Feet
- Dimensions: 11.1 x 10.7
Living room
- Level: Second
- Area: 255.36 Square Feet
- Dimensions: 16.8 x 15.2
Heating
- Baseboard, Heat Pump, Hot Water, Zoned
Cooling
- Heat Pump
Appliances
- Included: Cooktop, Dishwasher, Dryer, Microwave, Electric Range, Refrigerator, Washer
Features
- Bathtub, Shower, Storage, Primary Bedroom w/Bath
- Flooring: Composition
- Basement: Finished
- Has fireplace: No
Interior area
- Total structure area: 1,864
- Total interior livable area: 1,864 sqft
- Finished area above ground: 1,344
- Finished area below ground: 520
Property
Parking
- Total spaces: 3
- Parking features: Gravel, 5 - 10 Spaces, Detached, Underground, Basement
- Garage spaces: 3
Features
- Patio & porch: Deck, Patio
- Has spa: Yes
- Has view: Yes
- View description: Trees/Woods
Lot
- Size: 2.60 Acres
- Features: Rural, Landscaped, Wooded
Details
- Parcel number: NEWHM004L302
- Zoning: Rural
- Other equipment: Generator
Construction
Type & style
- Home type: SingleFamily
- Architectural style: Raised Ranch
- Property subtype: Single Family Residence
Materials
- Other, Vinyl Siding
- Roof: Shingle
Condition
- Year built: 2018
Utilities & green energy
- Electric: Circuit Breakers, Generator Hookup
- Sewer: Private Sewer
- Water: Private
Community & neighborhood
Location
- Region: Newburgh
Other
Other facts
- Road surface type: Paved
Price history
| Date | Event | Price |
|---|---|---|
| 9/13/2024 | Sold | $422,000-1.9%$226/sqft |
Source: | ||
| 8/1/2024 | Pending sale | $430,000$231/sqft |
Source: | ||
| 8/1/2024 | Contingent | $430,000$231/sqft |
Source: | ||
| 6/29/2024 | Listed for sale | $430,000+38.7%$231/sqft |
Source: | ||
| 4/27/2021 | Sold | $310,000$166/sqft |
Source: | ||
Public tax history
| Year | Property taxes | Tax assessment |
|---|---|---|
| 2024 | $4,030 +15.2% | $296,329 +9.3% |
| 2023 | $3,497 +8.6% | $271,109 +28.8% |
| 2022 | $3,220 +2.1% | $210,454 +6% |
Find assessor info on the county website
Neighborhood: 04444
Nearby schools
GreatSchools rating
- NAEarl C Mcgraw SchoolGrades: K-2Distance: 10.7 mi
- 10/10Reeds Brook Middle SchoolGrades: 6-8Distance: 10.6 mi
- 7/10Hampden AcademyGrades: 9-12Distance: 10.7 mi
Get pre-qualified for a loan
At Zillow Home Loans, we can pre-qualify you in as little as 5 minutes with no impact to your credit score.An equal housing lender. NMLS #10287.
