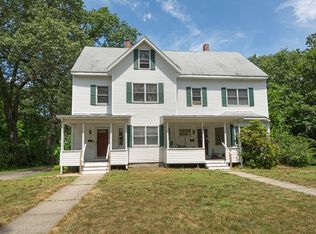Sold for $1,055,000 on 05/15/24
$1,055,000
29 Meriam Rd, Concord, MA 01742
4beds
1,985sqft
Single Family Residence
Built in 1961
1.12 Acres Lot
$1,131,500 Zestimate®
$531/sqft
$4,174 Estimated rent
Home value
$1,131,500
$1.03M - $1.24M
$4,174/mo
Zestimate® history
Loading...
Owner options
Explore your selling options
What's special
Welcome to 29 Meriam Road, a well-loved tri-level home situated on a one-acre level lot. This smartly designed residence offers four bedrooms and two full bathrooms ensuring ample space for comfortable living and a sense of openness and privacy.The main level features an eat in kitchen, sunlit living room with wood burning fireplace, and dining room. Ascend to the upper level to discover the primary bedroom and additional bedrooms, each offering comfort and tranquility.A standout feature of this home is the sunroom, providing a serene space to bask in natural light and enjoy the surrounding outdoor beauty. Additionally, the in-law apartment offers a versatile living arrangement. The three-car garage has an unfinished upstairs that offers many possibilities. This home is waiting for your creative touch.
Zillow last checked: 8 hours ago
Listing updated: May 16, 2024 at 02:05pm
Listed by:
Carrie Hines 978-505-1678,
Compass 351-207-1153
Bought with:
Laura S. McKenna
Barrett Sotheby's International Realty
Source: MLS PIN,MLS#: 73209156
Facts & features
Interior
Bedrooms & bathrooms
- Bedrooms: 4
- Bathrooms: 2
- Full bathrooms: 2
Primary bedroom
- Features: Flooring - Wall to Wall Carpet
- Level: Second
- Area: 180
- Dimensions: 12 x 15
Bedroom 2
- Features: Flooring - Wall to Wall Carpet
- Level: Second
- Area: 168
- Dimensions: 14 x 12
Bedroom 3
- Features: Flooring - Wall to Wall Carpet
- Level: Second
- Area: 132
- Dimensions: 11 x 12
Bedroom 4
- Features: Flooring - Wall to Wall Carpet
- Level: Basement
- Area: 121
- Dimensions: 11 x 11
Primary bathroom
- Features: No
Dining room
- Features: Flooring - Wall to Wall Carpet
- Level: First
- Area: 110
- Dimensions: 11 x 10
Family room
- Features: Flooring - Laminate
- Level: Basement
- Area: 231
- Dimensions: 11 x 21
Kitchen
- Features: Flooring - Vinyl, Dining Area
- Level: First
- Area: 132
- Dimensions: 12 x 11
Living room
- Features: Flooring - Wall to Wall Carpet, Window(s) - Bay/Bow/Box
- Level: First
- Area: 220
- Dimensions: 11 x 20
Heating
- Baseboard, Oil
Cooling
- None
Appliances
- Laundry: In Basement, Electric Dryer Hookup
Features
- In-Law Floorplan
- Flooring: Vinyl, Carpet, Hardwood, Flooring - Wall to Wall Carpet
- Doors: Storm Door(s)
- Windows: Insulated Windows
- Basement: Full,Finished,Bulkhead,Sump Pump
- Number of fireplaces: 2
- Fireplace features: Family Room, Living Room
Interior area
- Total structure area: 1,985
- Total interior livable area: 1,985 sqft
Property
Parking
- Total spaces: 8
- Parking features: Detached, Storage, Paved Drive, Off Street, Paved
- Garage spaces: 3
- Uncovered spaces: 5
Accessibility
- Accessibility features: No
Features
- Levels: Multi/Split
- Patio & porch: Deck
- Exterior features: Deck, Professional Landscaping
Lot
- Size: 1.12 Acres
- Features: Corner Lot, Level
Details
- Parcel number: M:8J B:4194,453433
- Zoning: A
Construction
Type & style
- Home type: SingleFamily
- Property subtype: Single Family Residence
Materials
- Frame
- Foundation: Concrete Perimeter
- Roof: Shingle
Condition
- Year built: 1961
Utilities & green energy
- Electric: Fuses
- Sewer: Private Sewer
- Water: Public
- Utilities for property: for Electric Range, for Electric Oven, for Electric Dryer
Community & neighborhood
Community
- Community features: Public Transportation, Shopping, Pool, Tennis Court(s), Park, Walk/Jog Trails, Medical Facility, Bike Path, Conservation Area, Highway Access, House of Worship, Private School, Public School, T-Station
Location
- Region: Concord
Other
Other facts
- Listing terms: Contract
Price history
| Date | Event | Price |
|---|---|---|
| 5/15/2024 | Sold | $1,055,000+7.1%$531/sqft |
Source: MLS PIN #73209156 | ||
| 3/6/2024 | Listed for sale | $985,000$496/sqft |
Source: MLS PIN #73209156 | ||
Public tax history
| Year | Property taxes | Tax assessment |
|---|---|---|
| 2025 | $13,537 +8.6% | $1,020,900 +7.6% |
| 2024 | $12,462 +4.6% | $949,100 +3.2% |
| 2023 | $11,919 +14.7% | $919,700 +30.7% |
Find assessor info on the county website
Neighborhood: 01742
Nearby schools
GreatSchools rating
- 9/10Thoreau Elementary SchoolGrades: PK-5Distance: 1.1 mi
- 8/10Concord Middle SchoolGrades: 6-8Distance: 1.9 mi
- 10/10Concord Carlisle High SchoolGrades: 9-12Distance: 2.4 mi
Get a cash offer in 3 minutes
Find out how much your home could sell for in as little as 3 minutes with a no-obligation cash offer.
Estimated market value
$1,131,500
Get a cash offer in 3 minutes
Find out how much your home could sell for in as little as 3 minutes with a no-obligation cash offer.
Estimated market value
$1,131,500
