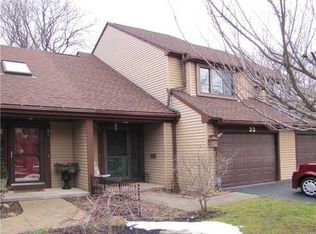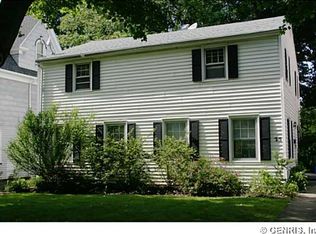Closed
$260,000
29 Menlo Pl, Rochester, NY 14620
2beds
1,599sqft
Townhouse, Condominium
Built in 1979
-- sqft lot
$262,600 Zestimate®
$163/sqft
$2,095 Estimated rent
Maximize your home sale
Get more eyes on your listing so you can sell faster and for more.
Home value
$262,600
$249,000 - $278,000
$2,095/mo
Zestimate® history
Loading...
Owner options
Explore your selling options
What's special
Welcome to 29 Menlo Place, a townhome that has it all! This 2 bed, 1.5 bath townhome is packed with charm and space in all the right places. On the main floor, the kitchen and dining area set the stage for dinner parties, plus a cozy living room with a fireplace and sliding doors to your own private backyard oasis. A stylish half bath ties it all together. Upstairs, you’ll find a roomy primary bedroom with not one but two closets, plus a second bedroom and a generous full bath with a jetted tub/shower. Need even more space? The finished third floor is the ultimate bonus space, use it as a family room, office, playroom, or whatever your heart desires! Downstairs, the full basement houses your laundry and plenty of extra storage space, and don’t forget the attached 1-car garage. Step outside to a wooded, partially fenced yard with a deck made for BBQs, gatherings, or quiet morning coffee. Updates include a new furnace (2021), stove & garbage disposal (2020), dryer (2024), and driveway (2021); all that’s left to do is move in and make it your own!
Zillow last checked: 8 hours ago
Listing updated: November 24, 2025 at 05:54am
Listed by:
Gregory D. Castrichini 585-202-1122,
RE/MAX Plus
Bought with:
Bridget A. Massaro, 40MA0926526
Berkshire Hathaway HomeServices Discover Real Estate
Source: NYSAMLSs,MLS#: R1643206 Originating MLS: Rochester
Originating MLS: Rochester
Facts & features
Interior
Bedrooms & bathrooms
- Bedrooms: 2
- Bathrooms: 2
- Full bathrooms: 1
- 1/2 bathrooms: 1
- Main level bathrooms: 1
Heating
- Gas, Forced Air
Cooling
- Central Air
Appliances
- Included: Dryer, Dishwasher, Electric Oven, Electric Range, Gas Water Heater, Microwave, Refrigerator, Washer
- Laundry: In Basement
Features
- Cathedral Ceiling(s), Separate/Formal Dining Room, Eat-in Kitchen, Separate/Formal Living Room, Sliding Glass Door(s)
- Flooring: Carpet, Hardwood, Tile, Varies
- Doors: Sliding Doors
- Basement: Full
- Number of fireplaces: 1
Interior area
- Total structure area: 1,599
- Total interior livable area: 1,599 sqft
Property
Parking
- Total spaces: 1
- Parking features: Assigned, Attached, Garage, One Space
- Attached garage spaces: 1
Features
- Levels: Two
- Stories: 2
- Patio & porch: Deck, Patio
- Exterior features: Deck, Fence, Patio
- Fencing: Partial
Lot
- Size: 2,095 sqft
- Dimensions: 22 x 95
- Features: Cul-De-Sac, Near Public Transit, Rectangular, Rectangular Lot, Residential Lot
Details
- Parcel number: 26140013623000010080000000
- Special conditions: Standard
Construction
Type & style
- Home type: Condo
- Property subtype: Townhouse, Condominium
Materials
- Aluminum Siding, Vinyl Siding, Copper Plumbing
Condition
- Resale
- Year built: 1979
Utilities & green energy
- Electric: Circuit Breakers
- Sewer: Connected
- Water: Connected, Public
- Utilities for property: Cable Available, Electricity Available, High Speed Internet Available, Sewer Connected, Water Connected
Community & neighborhood
Location
- Region: Rochester
- Subdivision: Resub Of Pt T L 19
Other
Other facts
- Listing terms: Cash,Conventional,FHA,VA Loan
Price history
| Date | Event | Price |
|---|---|---|
| 11/21/2025 | Sold | $260,000$163/sqft |
Source: | ||
| 10/24/2025 | Pending sale | $260,000$163/sqft |
Source: | ||
| 10/24/2025 | Listing removed | $260,000$163/sqft |
Source: | ||
| 10/7/2025 | Pending sale | $260,000$163/sqft |
Source: | ||
| 10/7/2025 | Listed for sale | $260,000+15.6%$163/sqft |
Source: | ||
Public tax history
| Year | Property taxes | Tax assessment |
|---|---|---|
| 2024 | -- | $230,900 +19% |
| 2023 | -- | $194,000 |
| 2022 | -- | $194,000 |
Find assessor info on the county website
Neighborhood: Strong
Nearby schools
GreatSchools rating
- 2/10Anna Murray-Douglass AcademyGrades: PK-8Distance: 0.1 mi
- 2/10School Without WallsGrades: 9-12Distance: 1 mi
- 1/10James Monroe High SchoolGrades: 9-12Distance: 1 mi
Schools provided by the listing agent
- District: Rochester
Source: NYSAMLSs. This data may not be complete. We recommend contacting the local school district to confirm school assignments for this home.

