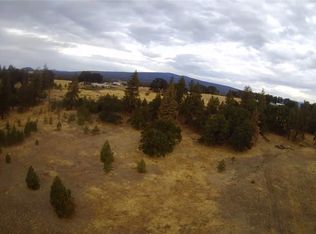Fabulous 20 acre setup close to town & Rimrock, upgraded Marlette home, huge garage/shop with addition has plenty of room for vehicles, shop & his/her craft rooms, 12x24 loft. Fenced backyard, concrete patio, storage sheds, new cedar pergola. Road maintenance agreement but no CC&Rs. Two seasonal creeks. 5 acre zoning. Approx 5 acres on upper plateau & other locations have mountain views. Well log shows 50 GPM. 35 yr architectural roof.
This property is off market, which means it's not currently listed for sale or rent on Zillow. This may be different from what's available on other websites or public sources.
