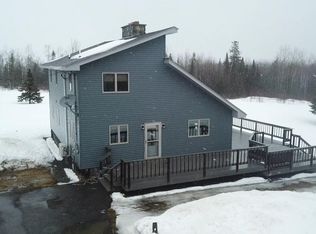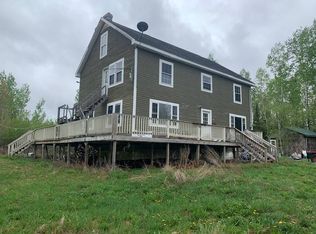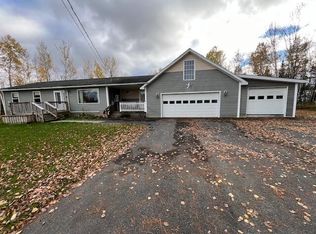Beautiful Recently renovated. Only 4.5 miles from downtown Presque Isle. Located on a private road just off of the Chapman Road. New siding, new roof, new deck, new doors, new floors, new paint. Newer premium appliances. 4 bedrooms, 3 full bathrooms. Very nice inside. Huge master bedroom. Recently built 3 car heated garage. Room above garage (not finished). Very efficient to heat. Heat pumps. Daylight basement. House is 3500 sq/ft. Attached garage is 1500 sq/ft. Shop is 3000 sq/ft. Shop comes with 10,000 lb Rotary two-post lift. New air compressor. All new siding and roof. All white metal inside. Very affordable taxes. $2,800/year.
This property is off market, which means it's not currently listed for sale or rent on Zillow. This may be different from what's available on other websites or public sources.


