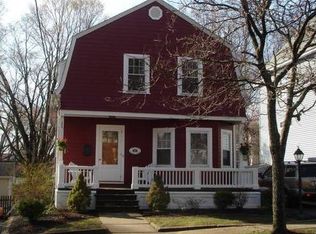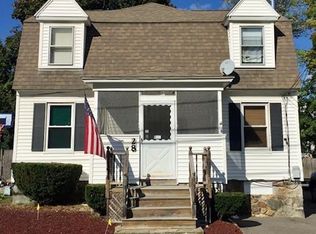Sold for $612,000 on 02/26/25
$612,000
29 McKinley St, Maynard, MA 01754
3beds
1,377sqft
Single Family Residence
Built in 1910
4,791 Square Feet Lot
$601,000 Zestimate®
$444/sqft
$2,853 Estimated rent
Home value
$601,000
$553,000 - $649,000
$2,853/mo
Zestimate® history
Loading...
Owner options
Explore your selling options
What's special
MULTIPLE OFFERS RECEIVED. OFFER DEADLINE OF MONDAY 1/20/2025 AT 2:00PM HAS BEEN ADDED. With hardwood and wide pine floors, pocket doors and high ceilings, this home is both roomy and bright. Enter into the front foyer with it's curving staircase to the living room with leaded glass window and gleaming hardwood floors. The dining room has a large, built in china cabinet and a beautiful metal light fixture, just the place to entertain your many guests. In the kitchen, hardwood floors and vintage cabinets are complemented by the great light from the two large windows. A generous pantry and back mudroom round out the first floor. Upstairs are three good sized bedrooms and an updated full bath. The full basement is where you'll find the laundry and several work bench spaces with plenty of dry storage. Outside, the front porch offers a great space to wave to your neighbors. This corner lot home has ample off street parking and yard space to grow your own home garden.
Zillow last checked: 8 hours ago
Listing updated: February 27, 2025 at 05:51am
Listed by:
Steve Smith 978-460-8942,
Keller Williams Realty Boston Northwest 978-369-5775
Bought with:
Alysha Glazier
Keller Williams Realty-Merrimack
Source: MLS PIN,MLS#: 73325911
Facts & features
Interior
Bedrooms & bathrooms
- Bedrooms: 3
- Bathrooms: 1
- Full bathrooms: 1
Primary bedroom
- Features: Closet, Flooring - Wood
- Level: Second
- Area: 145
- Dimensions: 12.08 x 12
Bedroom 2
- Features: Closet, Flooring - Wood
- Level: Second
- Area: 156.08
- Dimensions: 12.92 x 12.08
Bedroom 3
- Features: Closet, Flooring - Wood
- Level: Second
- Area: 120
- Dimensions: 10 x 12
Bathroom 1
- Features: Bathroom - Full, Bathroom - Double Vanity/Sink, Bathroom - With Tub & Shower, Closet - Linen, Flooring - Stone/Ceramic Tile
- Level: Second
- Area: 85.59
- Dimensions: 7.08 x 12.08
Dining room
- Features: Closet, Closet/Cabinets - Custom Built, Flooring - Hardwood
- Level: First
- Area: 180.17
- Dimensions: 11.5 x 15.67
Kitchen
- Features: Flooring - Hardwood, Pantry
- Level: First
- Area: 135.67
- Dimensions: 11 x 12.33
Living room
- Features: Flooring - Hardwood, Window(s) - Bay/Bow/Box
- Level: First
- Area: 149.89
- Dimensions: 12.67 x 11.83
Heating
- Forced Air, Natural Gas
Cooling
- Central Air
Appliances
- Laundry: In Basement, Electric Dryer Hookup, Washer Hookup
Features
- Flooring: Tile, Hardwood, Pine
- Doors: Storm Door(s)
- Windows: Insulated Windows
- Basement: Full
- Has fireplace: No
Interior area
- Total structure area: 1,377
- Total interior livable area: 1,377 sqft
Property
Parking
- Total spaces: 2
- Parking features: Off Street
- Uncovered spaces: 2
Features
- Patio & porch: Porch
- Exterior features: Porch, Garden
Lot
- Size: 4,791 sqft
- Features: Corner Lot
Details
- Parcel number: 3636879
- Zoning: GR
Construction
Type & style
- Home type: SingleFamily
- Property subtype: Single Family Residence
Materials
- Frame
- Foundation: Stone
- Roof: Shingle
Condition
- Year built: 1910
Utilities & green energy
- Electric: Circuit Breakers, 100 Amp Service
- Sewer: Public Sewer
- Water: Public
- Utilities for property: for Electric Range, for Electric Dryer, Washer Hookup
Community & neighborhood
Community
- Community features: Shopping, Park, Walk/Jog Trails, Golf, Laundromat, Conservation Area
Location
- Region: Maynard
Other
Other facts
- Listing terms: Contract
Price history
| Date | Event | Price |
|---|---|---|
| 2/26/2025 | Sold | $612,000+12.3%$444/sqft |
Source: MLS PIN #73325911 Report a problem | ||
| 1/22/2025 | Contingent | $545,000$396/sqft |
Source: MLS PIN #73325911 Report a problem | ||
| 1/14/2025 | Listed for sale | $545,000+67.7%$396/sqft |
Source: MLS PIN #73325911 Report a problem | ||
| 6/22/2017 | Sold | $325,000$236/sqft |
Source: Public Record Report a problem | ||
| 4/21/2017 | Pending sale | $325,000$236/sqft |
Source: Coldwell Banker Residential Brokerage - Acton #72122915 Report a problem | ||
Public tax history
| Year | Property taxes | Tax assessment |
|---|---|---|
| 2025 | $7,977 +7.2% | $447,400 +7.5% |
| 2024 | $7,443 +0.4% | $416,300 +6.5% |
| 2023 | $7,413 +2.5% | $390,800 +10.8% |
Find assessor info on the county website
Neighborhood: 01754
Nearby schools
GreatSchools rating
- 5/10Green Meadow SchoolGrades: PK-3Distance: 0.7 mi
- 7/10Fowler SchoolGrades: 4-8Distance: 0.7 mi
- 7/10Maynard High SchoolGrades: 9-12Distance: 0.5 mi
Schools provided by the listing agent
- Elementary: Green Meadow
- Middle: Fowler
- High: Maynard High
Source: MLS PIN. This data may not be complete. We recommend contacting the local school district to confirm school assignments for this home.
Get a cash offer in 3 minutes
Find out how much your home could sell for in as little as 3 minutes with a no-obligation cash offer.
Estimated market value
$601,000
Get a cash offer in 3 minutes
Find out how much your home could sell for in as little as 3 minutes with a no-obligation cash offer.
Estimated market value
$601,000

