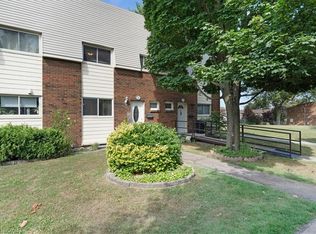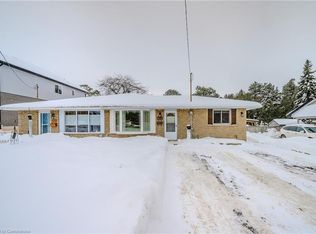Sold for $836,000 on 06/18/25
C$836,000
29 McIntosh Ave, Hamilton, ON L9B 1J3
4beds
1,517sqft
Single Family Residence, Residential
Built in 1977
9,000 Square Feet Lot
$-- Zestimate®
C$551/sqft
$-- Estimated rent
Home value
Not available
Estimated sales range
Not available
Not available
Loading...
Owner options
Explore your selling options
What's special
Beautiful and spacious raised ranch on premium lot (60ft x 150ft). This family home is meticulously maintained offering exceptional functionality and versatility. Set on a quiet street, this property features a large, private backyard and impressive landscaping, creating a serene retreat for relaxing and entertaining. Inside, you’ll find a bright open-concept layout with wood floors throughout, a wood staircase with wrought iron spindles, and an inviting foyer. The kitchen features stainless steel appliances, a stylish backsplash, and classic white cabinetry. Unique main floor family room, complete with a gas fireplace set against a stunning stone mantle, offers a cozy place to unwind. The home also boasts a double vanity in the main bathroom, basement with an updated 3pc bathroom, a spacious laundry room, and two expansive cold rooms—ideal for storage or hobbies. A rare feature is the separate entrance from the garage to the basement and backyard, making it ideal for a potential in-law setup. Basement also includes a large rec room with pot lights and oversized windows offering natural light and easy egress. Additional highlights include: Double-car, all season sunroom, gas dryer and owned water heater (2019). Furnace approx 3 years old. Roof (2021) with a 50-year warranty. Large shed for extra storage. Minutes from highways (403/Linc), shopping, restaurant and amenities. Walking distance to school and parks. PRIME LOCATION! Don’t miss this opportunity to own a beautifully cared-for property with incredible potential.
Zillow last checked: 8 hours ago
Listing updated: August 21, 2025 at 11:58am
Listed by:
Stephen Paige, Broker of Record,
Stephen Paige
Source: ITSO,MLS®#: 40722365Originating MLS®#: Cornerstone Association of REALTORS®
Facts & features
Interior
Bedrooms & bathrooms
- Bedrooms: 4
- Bathrooms: 2
- Full bathrooms: 2
- Main level bathrooms: 1
- Main level bedrooms: 3
Bedroom
- Level: Main
Bedroom
- Level: Main
Bedroom
- Level: Main
Bedroom
- Level: Basement
Bathroom
- Features: 4-Piece
- Level: Main
Bathroom
- Features: 3-Piece
- Level: Basement
Other
- Level: Basement
Other
- Level: Basement
Dining room
- Level: Main
Family room
- Level: Main
Foyer
- Level: Main
Kitchen
- Level: Main
Laundry
- Level: Basement
Living room
- Level: Main
Recreation room
- Level: Basement
Sunroom
- Level: Main
Heating
- Forced Air
Cooling
- Central Air
Appliances
- Included: Water Heater Owned, Dishwasher, Dryer, Refrigerator, Stove, Washer
- Laundry: Gas Dryer Hookup, Lower Level
Features
- Auto Garage Door Remote(s), In-law Capability, Water Meter
- Windows: Window Coverings
- Basement: Separate Entrance,Full,Finished
- Number of fireplaces: 1
- Fireplace features: Family Room, Gas
Interior area
- Total structure area: 1,517
- Total interior livable area: 1,517 sqft
- Finished area above ground: 1,517
Property
Parking
- Total spaces: 6
- Parking features: Attached Garage, Private Drive Double Wide
- Attached garage spaces: 2
- Uncovered spaces: 4
Features
- Patio & porch: Patio, Porch
- Exterior features: Landscape Lighting
- Frontage type: East
- Frontage length: 60.00
Lot
- Size: 9,000 sqft
- Dimensions: 60 x 150
- Features: Urban, Highway Access, Library, Park, Place of Worship, Playground Nearby, Public Transit, School Bus Route, Schools, Shopping Nearby
Details
- Parcel number: 169100127
- Zoning: B-2
Construction
Type & style
- Home type: SingleFamily
- Architectural style: Bungalow Raised
- Property subtype: Single Family Residence, Residential
Materials
- Brick
- Foundation: Block
- Roof: Asphalt Shing
Condition
- 31-50 Years
- New construction: No
- Year built: 1977
Utilities & green energy
- Sewer: Sewer (Municipal)
- Water: Municipal
Community & neighborhood
Location
- Region: Hamilton
Price history
| Date | Event | Price |
|---|---|---|
| 6/18/2025 | Sold | C$836,000C$551/sqft |
Source: ITSO #40722365 | ||
Public tax history
Tax history is unavailable.
Neighborhood: Falkirk
Nearby schools
GreatSchools rating
No schools nearby
We couldn't find any schools near this home.

