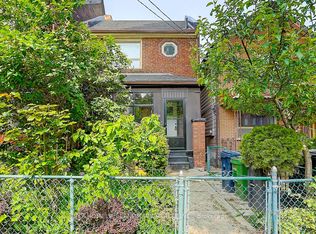Where townhouse living is anything but common. Massey Common blends smart design with the pulse of downtown living. This 3-bedroom, 2 full-bath executive townhouse offers over 1,400 sq ft of curated comfort with surprising touches throughout. The kitchen is a true standout: quartz counters, marble floors and backsplash, high-end appliances (Liebherr, Bosch, GE induction cooktop, and double oven), and extra cabinetry facing the living room for added storage. Heated floors keep things cozy underfoot, and under-cabinet lighting adds a warm glow. Hardwood spans the main floor, where the primary bedroom opens directly onto a private terrace. The second main floor bedroom features a walk-in closet, while the third bedroom downstairs has its own den space and direct garage access. A rare find in Toronto. Both bathrooms have heated floors, with new tiling upstairs and luxe marble downstairs. Details like crown moulding, heated travertine on the front door landing, and a hidden laundry nook (tucked behind a custom bookshelf) make this home feel both refined and livable. And yes, theres garage parking. In this city, thats gold. Perfectly positioned between Trinity Bellwoods, Liberty Village, and King West. 29 Massey St puts you steps from parks, groceries, cafes, and transit. Whether you're biking along Wellington, catching the King Streetcar, or heading to the Gardiner, this location makes city living feel effortless.
Townhouse for rent
C$4,500/mo
29 Massey St #1, Toronto, ON M6J 3W4
3beds
Price may not include required fees and charges.
Townhouse
Available now
-- Pets
Central air
In unit laundry
1 Parking space parking
Natural gas, forced air
What's special
Quartz countersMarble floorsHigh-end appliancesExtra cabinetryHeated floorsUnder-cabinet lightingPrivate terrace
- 9 days
- on Zillow |
- -- |
- -- |
Travel times
Start saving for your dream home
Consider a first-time homebuyer savings account designed to grow your down payment with up to a 6% match & 4.15% APY.
Facts & features
Interior
Bedrooms & bathrooms
- Bedrooms: 3
- Bathrooms: 2
- Full bathrooms: 2
Heating
- Natural Gas, Forced Air
Cooling
- Central Air
Appliances
- Included: Dryer, Oven, Range, Washer
- Laundry: In Unit, In-Suite Laundry
Features
- Primary Bedroom - Main Floor, Walk In Closet
- Has basement: Yes
Property
Parking
- Total spaces: 1
- Details: Contact manager
Features
- Stories: 2
- Exterior features: Balcony, Building Insurance included in rent, Exterior Maintenance included in rent, Grounds Maintenance included in rent, Heating system: Forced Air, Heating: Gas, In-Suite Laundry, Instant Hot Water, MTCC, Parking included in rent, Primary Bedroom - Main Floor, Terrace Balcony, Walk In Closet, Water Heater Owned
Construction
Type & style
- Home type: Townhouse
- Property subtype: Townhouse
Community & HOA
Location
- Region: Toronto
Financial & listing details
- Lease term: Contact For Details
Price history
Price history is unavailable.
![[object Object]](https://photos.zillowstatic.com/fp/3a8ee13afd983d3a1a683bbce8dac981-p_i.jpg)
