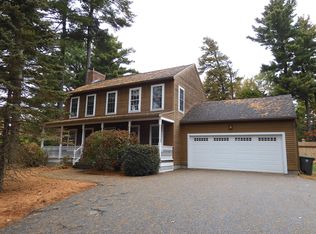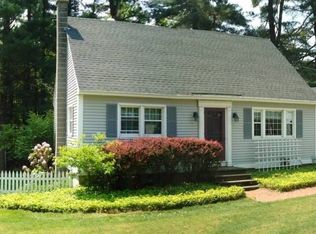Closed
Listed by:
Joan E Blais,
BHHS Verani Londonderry Cell:603-540-5104
Bought with: RE/MAX Innovative Properties
$489,000
29 Martins Ferry Road, Hooksett, NH 03106
4beds
1,828sqft
Single Family Residence
Built in 1900
0.6 Acres Lot
$523,100 Zestimate®
$268/sqft
$3,069 Estimated rent
Home value
$523,100
$450,000 - $607,000
$3,069/mo
Zestimate® history
Loading...
Owner options
Explore your selling options
What's special
Location is the big thing! Great school system, including Pinkerton Academy. This Hooksett 5 bedroom, 2- bath New Englander is near SNHU, and Exit 9 of I-93 is just 5 minutes south. Town Water & sewer, so there's room for a pool. Private, spacious yard. 2 porches, front-to-back Living room, laundry room off kitchen. Could easily be 2 apts: ADU apt or in-law apt; or make a great master bedrm on 1st floor and put the kids upstairs. It was being lived in until recently in 2023, so you decide what it needs. Beautiful houses surround it. This is the "Proverbial Worst House on the Block": Would be worth much more than you'd put in it! Ideal for a handyman/ contractor, or a family on a budget!
Zillow last checked: 8 hours ago
Listing updated: November 30, 2023 at 11:05am
Listed by:
Joan E Blais,
BHHS Verani Londonderry Cell:603-540-5104
Bought with:
RE/MAX Innovative Properties
Source: PrimeMLS,MLS#: 4970871
Facts & features
Interior
Bedrooms & bathrooms
- Bedrooms: 4
- Bathrooms: 2
- 3/4 bathrooms: 2
Heating
- Oil, Hot Water
Cooling
- None
Appliances
- Included: Electric Water Heater
Features
- Cathedral Ceiling(s)
- Flooring: Carpet
- Basement: Dirt Floor,Full,Unfinished,Interior Access,Interior Entry
Interior area
- Total structure area: 2,795
- Total interior livable area: 1,828 sqft
- Finished area above ground: 1,828
- Finished area below ground: 0
Property
Parking
- Parking features: Paved, Driveway, Off Street, Parking Spaces 3 - 5
- Has uncovered spaces: Yes
Features
- Levels: Two
- Stories: 2
- Patio & porch: Porch
- Frontage length: Road frontage: 291
Lot
- Size: 0.60 Acres
- Features: Country Setting, Level, Neighborhood
Details
- Additional structures: Outbuilding
- Parcel number: HOOKM30B37L2
- Zoning description: MDR
Construction
Type & style
- Home type: SingleFamily
- Architectural style: Colonial
- Property subtype: Single Family Residence
Materials
- Wood Frame, Vinyl Siding
- Foundation: Block, Fieldstone
- Roof: Asphalt Shingle
Condition
- New construction: No
- Year built: 1900
Utilities & green energy
- Electric: Circuit Breakers
- Sewer: Public Sewer
- Utilities for property: Cable Available
Community & neighborhood
Location
- Region: Hooksett
Price history
| Date | Event | Price |
|---|---|---|
| 8/1/2024 | Sold | $489,000$268/sqft |
Source: Public Record Report a problem | ||
| 6/27/2024 | Listed for sale | $489,000$268/sqft |
Source: | ||
| 6/24/2024 | Contingent | $489,000$268/sqft |
Source: | ||
| 6/4/2024 | Listed for sale | $489,000+74.6%$268/sqft |
Source: | ||
| 11/3/2023 | Sold | $280,000-3.4%$153/sqft |
Source: | ||
Public tax history
| Year | Property taxes | Tax assessment |
|---|---|---|
| 2024 | $6,107 +6.1% | $360,100 |
| 2023 | $5,754 +9.9% | $360,100 +65.4% |
| 2022 | $5,236 +6.9% | $217,700 |
Find assessor info on the county website
Neighborhood: 03106
Nearby schools
GreatSchools rating
- NAFred C. Underhill SchoolGrades: PK-2Distance: 0.2 mi
- 7/10David R. Cawley Middle SchoolGrades: 6-8Distance: 1.2 mi
- 7/10Hooksett Memorial SchoolGrades: 3-5Distance: 2.2 mi
Schools provided by the listing agent
- Elementary: Fred C. Underhill School
- Middle: David R. Cawley Middle Sch
- High: Pinkerton Academy
- District: Hooksett School District
Source: PrimeMLS. This data may not be complete. We recommend contacting the local school district to confirm school assignments for this home.
Get pre-qualified for a loan
At Zillow Home Loans, we can pre-qualify you in as little as 5 minutes with no impact to your credit score.An equal housing lender. NMLS #10287.

