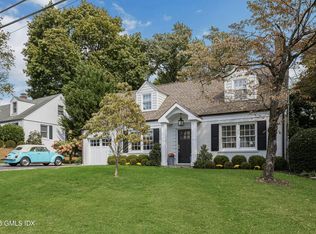Totally charming, newly painted, and thoughtfully renovated quintessential white brick cape in the sought after North Mianus school district. The home offers 4 BR, 2 1/2 baths, and a lovely LR with FP, bookshelves, and classic crown moldings. Additionally,there is a private,adjacent OFFICE with many bookcases, formal DR ,and wonderful kit/FR which opens to an expansive deck and beautifully planted, private yard. Access to garage and mudroom from house for easy deliveries. Lower level, walkout playroom for rainy days! Half bath, laundry and loads of storage on this level too! Newer windows, roof, driveway, water heater and Bosch stainless appliances in the kitchen and hardwood floors throughout create a truly move-in condition home of style and comfort for the next lucky family!
This property is off market, which means it's not currently listed for sale or rent on Zillow. This may be different from what's available on other websites or public sources.

