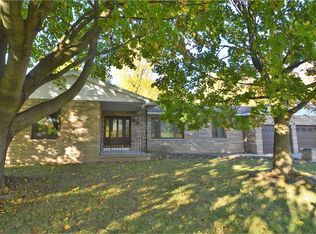Unique Opportunity never before available! Original owners lovingly maintained and have made many upgrades just waiting for your finishing personal touches.Custom tiled master bath walk in shower, solid double six panel doors, with cedar floors & walls. Most Anderson Brand Casement windows Large front entry foyer 14 X 25' Living rm with newer wood flooring & sliders to flagstoned cement patio. Kitchen has newer appliances, granite counters, first floor laundry and office area. Walk out bsmt to garage. Newer overhead doors, large workshop area . Tankless water htr Conveniently located center of town, mins to expressways & airport. Delayed Showing of property till 10-26-20 negotiations delayed till 10-29 @ 3pm
This property is off market, which means it's not currently listed for sale or rent on Zillow. This may be different from what's available on other websites or public sources.
