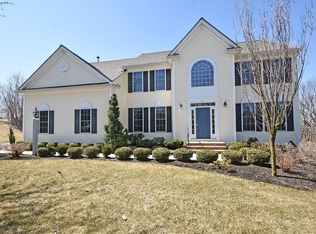Pleasant Hill Estates crown jewel! Breathtaking vista views of Mt Wachusett captivate you from every angle of this open and airy 4 bd 3.5 bath premium lot Colonial*Grand 2-story Foyer w/ gleaming hardwoods,sophisticated moldings & gracious staircase greets you at entrance*Living Room w/hardwds flows into casual yet elegantly appointed Dining Rm w/captivating mountain views*open-concept gourmet Kitchen with sun-filled Breakfast Area features a granite-top center island, rich 42" maple cabinetry,under-cabinet lighting, double ovens,new tile backsplash & sliders to lg composite Deck with retractable awning*huge welcoming Family Rm with marble-surround custom fireplace is ideal for cozy fall evenings*2nd fl leads to spacious Mstr Suite w/panoramic views, walk-in closet and fab Mstr Bath w/jetted tub*3 other spacious Bdrms*Convenient 2nd fl Laundry*Lower Level offers a lg Play Room & Bonus Rm, plus full Bath*Patio & Shed* Minutes to Wegmans,fine restaurants,The Haven CC, Rt 495 and Rt 290!
This property is off market, which means it's not currently listed for sale or rent on Zillow. This may be different from what's available on other websites or public sources.
