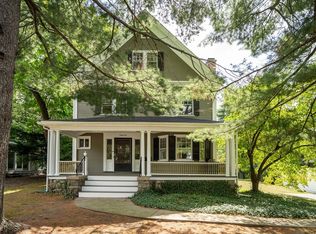Rich period woodwork and detail blend seamlessly with elegant, first-class updates! Enchanting, newly landscaped grounds include meandering walkway up to deep wrap-around Front Porch. Fir/maple floors, widows walk, bay windows, and stained glass set the tone for this historic treasure. Thoroughly renovated cherry/stainless Kitchen with top-of-line appliances, oversized Island, and built-in Breakfast Nook. A few of the many modern amenities include 3.5 custom marble/ceramic Baths, Mudroom, Laundry, Lower Level Playroom, Central Air, Radiant Heat and 2-car Garage. Lovely 3-season screened Porch and spacious Deck overlook 1.3-acre grounds. Large fenced yard abuts the Great Meadows, a beautiful haven for exploring, biking, cross country skiing and bird watching lies right in your own back yard! Stroll to Mass Avenue "T" stop which takes you direct to the Redline Alewife stop, to the Harrington school and private way to 10-Mile Minuteman Bike Path.
This property is off market, which means it's not currently listed for sale or rent on Zillow. This may be different from what's available on other websites or public sources.
