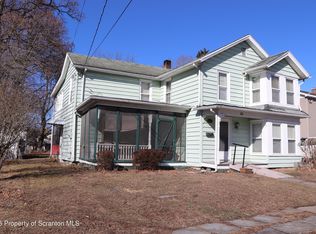Live in the borough, Walk to just about everything ! This 3 bedroom 1.5 bath property is was recently totally remodeled. Features huge carpeted. living room. Dining room is open to the living room. There is also a family room , half bath, 1st floor laundry and modern kitchen. All feature floating laminate floors for beauty and easy clean up. Kitchen has stainless steel appliances including electric stove, refrigerator, dishwasher and microwave. The kitchen sink even has a has a reverse osmosis water system. The second floor features a huge master bedroom with an adjoining office . There are two other good size bedrooms too. The hall and bedrooms have reclaimed wood floors. Most rooms have recessed ceiling lights and the living, dining, family room and master bedroom have ceiling fans. The full bath includes tub and shower combination, toilet, two pedestal sinks and a linen closet. Most rooms have white wooden privacy blinds. Off street parking and gorgeous large flat lot, shed, deck complete the picture of a lovely must have home.
This property is off market, which means it's not currently listed for sale or rent on Zillow. This may be different from what's available on other websites or public sources.

