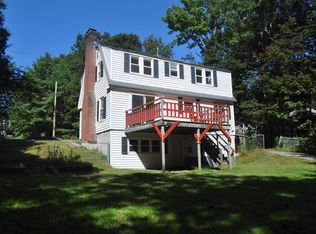Closed
Listed by:
Tiffany Semprini,
The Aland Realty Group 603-501-0463
Bought with: The Aland Realty Group
$525,000
29 Manson Avenue, Kittery, ME 03904
3beds
1,409sqft
Single Family Residence
Built in 1930
6,534 Square Feet Lot
$531,300 Zestimate®
$373/sqft
$2,886 Estimated rent
Home value
$531,300
$478,000 - $590,000
$2,886/mo
Zestimate® history
Loading...
Owner options
Explore your selling options
What's special
Nestled in the sought-after Kittery location, this charming Cape Cod style home boasts 3 bedrooms, 2 bathrooms, situated on an established landscaped lot. Located just minutes away from the Naval Shipyard, Kittery Foreside, and Downtown Portsmouth, convenience meets charm in this desirable property. With many updates throughout, this home offers a blend of modern amenities and classic appeal. Don't miss the opportunity to make this your cozy sanctuary in a prime location.
Zillow last checked: 8 hours ago
Listing updated: May 30, 2025 at 08:05am
Listed by:
Tiffany Semprini,
The Aland Realty Group 603-501-0463
Bought with:
Joshua Mirick
The Aland Realty Group
Source: PrimeMLS,MLS#: 5038119
Facts & features
Interior
Bedrooms & bathrooms
- Bedrooms: 3
- Bathrooms: 2
- Full bathrooms: 1
- 1/2 bathrooms: 1
Heating
- Forced Air
Cooling
- None
Appliances
- Included: Electric Cooktop, Dishwasher, Dryer, Refrigerator, Washer
- Laundry: 1st Floor Laundry
Features
- Ceiling Fan(s)
- Flooring: Hardwood, Tile
- Basement: Concrete Floor,Daylight,Interior Access,Exterior Entry,Interior Entry
Interior area
- Total structure area: 2,214
- Total interior livable area: 1,409 sqft
- Finished area above ground: 1,409
- Finished area below ground: 0
Property
Parking
- Parking features: Paved
Features
- Levels: Two
- Stories: 2
- Exterior features: Deck, Shed
Lot
- Size: 6,534 sqft
- Features: Landscaped, Sidewalks, Street Lights, Wooded, Near School(s)
Details
- Parcel number: KITTM015L010
- Zoning description: R-U
Construction
Type & style
- Home type: SingleFamily
- Architectural style: Cape
- Property subtype: Single Family Residence
Materials
- Vinyl Siding
- Foundation: Brick, Stone
- Roof: Architectural Shingle
Condition
- New construction: No
- Year built: 1930
Utilities & green energy
- Electric: Circuit Breakers
- Sewer: Public Sewer
- Utilities for property: Cable
Community & neighborhood
Location
- Region: Kittery
Price history
| Date | Event | Price |
|---|---|---|
| 5/30/2025 | Sold | $525,000+7.4%$373/sqft |
Source: | ||
| 4/28/2025 | Pending sale | $489,000$347/sqft |
Source: | ||
| 4/27/2025 | Listed for sale | $489,000+23.8%$347/sqft |
Source: | ||
| 3/14/2025 | Listing removed | $2,895$2/sqft |
Source: Zillow Rentals | ||
| 2/13/2025 | Price change | $2,895-3.3%$2/sqft |
Source: Zillow Rentals | ||
Public tax history
| Year | Property taxes | Tax assessment |
|---|---|---|
| 2024 | $3,871 +4.3% | $272,600 |
| 2023 | $3,710 +1% | $272,600 |
| 2022 | $3,675 +3.7% | $272,600 |
Find assessor info on the county website
Neighborhood: Kittery
Nearby schools
GreatSchools rating
- 6/10Shapleigh SchoolGrades: 4-8Distance: 1.6 mi
- 5/10Robert W Traip AcademyGrades: 9-12Distance: 0.4 mi
- 7/10Horace Mitchell Primary SchoolGrades: K-3Distance: 1.8 mi

Get pre-qualified for a loan
At Zillow Home Loans, we can pre-qualify you in as little as 5 minutes with no impact to your credit score.An equal housing lender. NMLS #10287.
Sell for more on Zillow
Get a free Zillow Showcase℠ listing and you could sell for .
$531,300
2% more+ $10,626
With Zillow Showcase(estimated)
$541,926