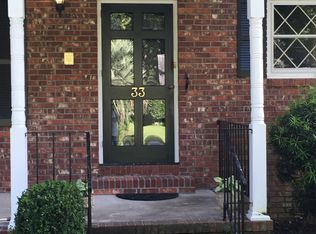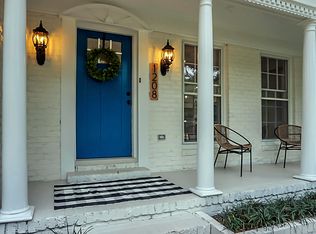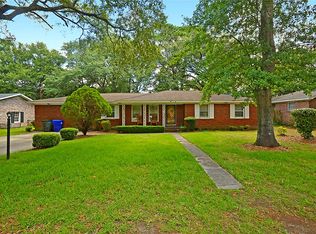Closed
$810,000
29 Manchester Rd, Charleston, SC 29407
3beds
2,000sqft
Single Family Residence
Built in 1966
0.28 Acres Lot
$859,600 Zestimate®
$405/sqft
$3,549 Estimated rent
Home value
$859,600
$808,000 - $920,000
$3,549/mo
Zestimate® history
Loading...
Owner options
Explore your selling options
What's special
Welcome Home to 29 Manchester Road in Sandhurst! This 2000 sqft single-story home has been nicely updated and features a detached 600 sqft artist studio, a whole house generator, solar panels, new windows, and new HVAC. The home has beautiful oak floors throughout. The gourmet kitchen has been updated with custom cabinets, marble countertops, stainless appliances, an island, and a breakfast nook. The living room and dining room are open to each other. The den has custom bookcases and a gas fireplace. The main bedroom features two closets and a renovated bathroom with a shower and an oversized vanity. The other two bedrooms are a great size, with ample closet space. The guest bathroom has also been updated with new tile flooring, tile surround, and a dual vanity.The laundry is off the kitchen with a half bathroom. The artist's studio was built in 2014. It is heated, cooled, and has a half bath and an additional kitchen-style sink. The yard is a gardener's paradise and can be enjoyed from one of the picture windows or decks. There is also a great walk-up attic space over the garage. Sandhurst is a great location with easy access to I26, medical facilities shopping, and restaurants. Whole house generator. Solar panels installed in 2021. New windows installed in 2022. HVAC installed in 2021. Home Water Heater is 5 years old.
Zillow last checked: 8 hours ago
Listing updated: February 20, 2026 at 07:54am
Listed by:
Carolina One Real Estate 843-779-8660
Bought with:
Marshall Walker Real Estate
Source: CTMLS,MLS#: 24003882
Facts & features
Interior
Bedrooms & bathrooms
- Bedrooms: 3
- Bathrooms: 4
- Full bathrooms: 2
- 1/2 bathrooms: 2
Heating
- Natural Gas
Cooling
- Central Air
Appliances
- Laundry: Electric Dryer Hookup, Washer Hookup, Laundry Room
Features
- Ceiling - Smooth, Kitchen Island, Ceiling Fan(s), Eat-in Kitchen, Formal Living, Entrance Foyer, Other
- Flooring: Ceramic Tile, Wood
- Windows: Window Treatments
- Number of fireplaces: 1
- Fireplace features: Family Room, Gas, Gas Log, One
Interior area
- Total structure area: 2,000
- Total interior livable area: 2,000 sqft
Property
Parking
- Total spaces: 2
- Parking features: Garage, Attached
- Attached garage spaces: 2
Features
- Levels: One
- Stories: 1
- Patio & porch: Deck, Patio, Porch
- Exterior features: Stoop
- Fencing: Perimeter
Lot
- Size: 0.28 Acres
- Features: 0 - .5 Acre, Interior Lot, Level
Details
- Additional structures: Storage, Workshop, Other
- Parcel number: 3520700024
Construction
Type & style
- Home type: SingleFamily
- Architectural style: Ranch,Traditional
- Property subtype: Single Family Residence
Materials
- Brick Veneer
- Foundation: Crawl Space
- Roof: Architectural
Condition
- New construction: No
- Year built: 1966
Utilities & green energy
- Sewer: Public Sewer
- Water: Public
- Utilities for property: Charleston Water Service, Dominion Energy
Community & neighborhood
Community
- Community features: Near Public Transport, Trash
Location
- Region: Charleston
- Subdivision: Sandhurst
Other
Other facts
- Listing terms: Cash,Conventional
Price history
| Date | Event | Price |
|---|---|---|
| 4/3/2024 | Sold | $810,000+1.3%$405/sqft |
Source: | ||
| 2/22/2024 | Contingent | $800,000$400/sqft |
Source: | ||
| 2/15/2024 | Listed for sale | $800,000+201.9%$400/sqft |
Source: | ||
| 7/12/2013 | Sold | $265,000-5%$133/sqft |
Source: | ||
| 4/19/2013 | Price change | $279,000-1.1%$140/sqft |
Source: John Poston & Co., Inc. #1306528 Report a problem | ||
Public tax history
| Year | Property taxes | Tax assessment |
|---|---|---|
| 2024 | $1,407 +3.6% | $10,190 |
| 2023 | $1,359 +5.1% | $10,190 |
| 2022 | $1,293 -4.5% | $10,190 |
Find assessor info on the county website
Neighborhood: Sandhurst
Nearby schools
GreatSchools rating
- 8/10Springfield Elementary SchoolGrades: PK-5Distance: 3.8 mi
- 4/10C. E. Williams Middle School For Creative & ScientGrades: 6-8Distance: 4.7 mi
- 7/10West Ashley High SchoolGrades: 9-12Distance: 4.4 mi
Schools provided by the listing agent
- Elementary: Springfield
- Middle: C E Williams
- High: West Ashley
Source: CTMLS. This data may not be complete. We recommend contacting the local school district to confirm school assignments for this home.
Get a cash offer in 3 minutes
Find out how much your home could sell for in as little as 3 minutes with a no-obligation cash offer.
Estimated market value$859,600
Get a cash offer in 3 minutes
Find out how much your home could sell for in as little as 3 minutes with a no-obligation cash offer.
Estimated market value
$859,600


