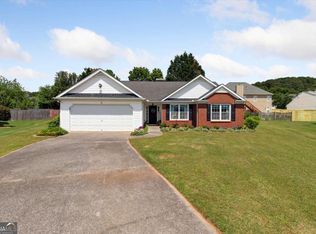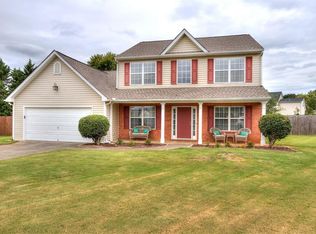Sold for $325,000
$325,000
29 Mallet Pointe, Cartersville, GA 30121
3beds
1,527sqft
SingleFamily
Built in 2000
0.3 Acres Lot
$336,900 Zestimate®
$213/sqft
$1,829 Estimated rent
Home value
$336,900
$320,000 - $354,000
$1,829/mo
Zestimate® history
Loading...
Owner options
Explore your selling options
What's special
This cozy and inviting one story home is nestled on a level lot in a desirably tranquil cul de sac location. The home comes complete with entrance foyer opening up to a large living room with fireplace, a welcoming kitchen featuring granite countertops, a formal dining room, two full bathrooms, three spacious bedrooms, and a private covered patio in the fenced in back yard retaining the value of peaceful living while being conveniently close to Interstate 75 N/S, Georgia Highlands College, various retail shops, restaurants, Lake Allatoona and Downtown Cartersville. The location is absolutely perfect as well as the home! Come and take a look for yourself you will not be disappointed.
Facts & features
Interior
Bedrooms & bathrooms
- Bedrooms: 3
- Bathrooms: 2
- Full bathrooms: 2
- Main level bathrooms: 2
- Main level bedrooms: 3
Heating
- Forced air, Gas
Cooling
- Central
Appliances
- Included: Dishwasher, Garbage disposal, Range / Oven, Refrigerator
- Laundry: Laundry Room, In Kitchen
Features
- Walk-In Closet(s), High Ceilings, Cable TV Connections, Entrance Foyer, Hardwood Floors, Carpet, Pulldown Attic Stairs
- Flooring: Hardwood
- Basement: Partially finished
- Attic: Pull Down Stairs
- Has fireplace: Yes
- Fireplace features: Living Room, Factory Built
Interior area
- Structure area source: Public Record
- Total interior livable area: 1,527 sqft
Property
Parking
- Parking features: Garage - Attached
- Details: Attached, 2 Car, Kitchen Level Entry, Auto Garage Door
Features
- Exterior features: Vinyl, Brick
Lot
- Size: 0.30 Acres
- Features: Level, Cul-de-Sac, Private Backyard
Details
- Additional structures: Garage(s)
- Parcel number: 0079E0001056
Construction
Type & style
- Home type: SingleFamily
- Architectural style: Ranch, Traditional
Materials
- Metal
- Foundation: Slab
- Roof: Composition
Condition
- Year built: 2000
Utilities & green energy
- Sewer: Sewer Connected
Green energy
- Energy efficient items: Programmable Thermostat, Water Heater-gas
Community & neighborhood
Location
- Region: Cartersville
HOA & financial
HOA
- Has HOA: Yes
- HOA fee: $14 monthly
- Amenities included: Neighborhood Association, Sidewalks, Street Lights, Underground Utilities
Other
Other facts
- Appliances: Dishwasher, Range/Oven, Refrigerator, Disposal, Ice Maker, Gas Water Heater
- FireplaceYN: true
- ArchitecturalStyle: Ranch, Traditional
- GarageYN: true
- HeatingYN: true
- CoolingYN: true
- Flooring: Hardwood
- Heating: Natural Gas, Central
- FoundationDetails: Slab
- FireplacesTotal: 1
- Roof: Composition
- FireplaceFeatures: Living Room, Factory Built
- LotFeatures: Level, Cul-de-Sac, Private Backyard
- MainLevelBathrooms: 2
- ParkingFeatures: Attached, Garage, 2 Car, Kitchen Level, Auto Garage Door
- OtherParking: Attached, 2 Car, Kitchen Level Entry, Auto Garage Door
- ConstructionMaterials: Brick Veneer, Aluminum/Vinyl
- Cooling: Central Air, Ceiling Fan(s)
- CommunityFeatures: Sidewalks, Street Lights
- InteriorFeatures: Walk-In Closet(s), High Ceilings, Cable TV Connections, Entrance Foyer, Hardwood Floors, Carpet, Pulldown Attic Stairs
- LaundryFeatures: Laundry Room, In Kitchen
- OtherStructures: Garage(s)
- StructureType: House
- GreenEnergyEfficient: Programmable Thermostat, Water Heater-gas
- Attic: Pull Down Stairs
- MainLevelBedrooms: 3
- Sewer: Sewer Connected
- AssociationAmenities: Neighborhood Association, Sidewalks, Street Lights, Underground Utilities
- BuildingAreaSource: Public Record
- FarmLandAreaSource: Public Record
- LivingAreaSource: Public Record
- LotDimensionsSource: Public Records
- Basement: Slab/None
- BeastPropertySubType: Single Family Detached
- MlsStatus: Under Contract
Price history
| Date | Event | Price |
|---|---|---|
| 6/26/2024 | Sold | $325,000+57%$213/sqft |
Source: Public Record Report a problem | ||
| 11/15/2019 | Sold | $207,000+1%$136/sqft |
Source: | ||
| 10/4/2019 | Pending sale | $205,000$134/sqft |
Source: Crye-Leike, Realtors #8668713 Report a problem | ||
| 10/1/2019 | Listed for sale | $205,000+32.3%$134/sqft |
Source: Crye-Leike, Realtors #8668713 Report a problem | ||
| 3/17/2017 | Sold | $155,000$102/sqft |
Source: Public Record Report a problem | ||
Public tax history
| Year | Property taxes | Tax assessment |
|---|---|---|
| 2024 | $2,751 +4% | $119,634 +4.2% |
| 2023 | $2,645 +30.6% | $114,825 +33% |
| 2022 | $2,026 +33% | $86,354 +35.6% |
Find assessor info on the county website
Neighborhood: 30121
Nearby schools
GreatSchools rating
- 8/10Cloverleaf Elementary SchoolGrades: PK-5Distance: 1.9 mi
- 6/10Red Top Middle SchoolGrades: 6-8Distance: 6.3 mi
- 7/10Cass High SchoolGrades: 9-12Distance: 4.9 mi
Schools provided by the listing agent
- Elementary: Cloverleaf
- Middle: South Central
- High: Cass
Source: The MLS. This data may not be complete. We recommend contacting the local school district to confirm school assignments for this home.
Get a cash offer in 3 minutes
Find out how much your home could sell for in as little as 3 minutes with a no-obligation cash offer.
Estimated market value$336,900
Get a cash offer in 3 minutes
Find out how much your home could sell for in as little as 3 minutes with a no-obligation cash offer.
Estimated market value
$336,900

