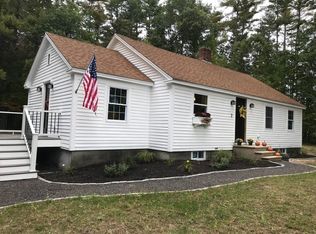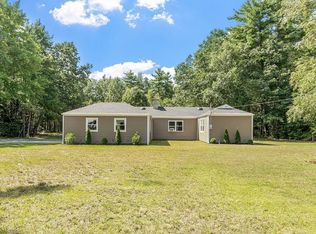CHARMING HOME ON CORNER LOT, large deck, generous yard, cozy kitchen, Bow windows in dining room, spacious living room, enclosed front porch three bedrooms on second level with full bath. All inspection costs are the responsibility of the buyer including smoke detectors. The buyer will also assume responsibility for utility turn-on and turn-off for inspections. Buyer and buyer agent must due diligence and verify all information. THIS PROPERTY CANNOT BE SOLD FOR LESS THAN LIST PRICE - MUST SELL FOR LIST PRICE OR HIGHER. The condition of the property may not support the connection of utilities and no repairs will be done by the Purchaser or Seller to make the property available for connection or de-winterization. This is a Fannie Mae property.
This property is off market, which means it's not currently listed for sale or rent on Zillow. This may be different from what's available on other websites or public sources.

