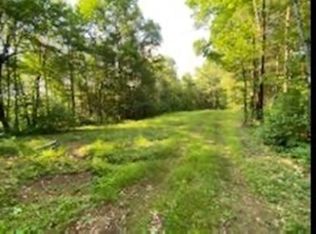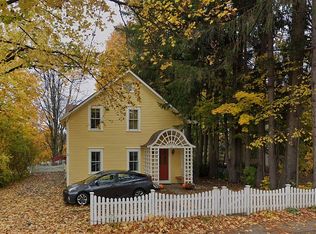Sold for $425,000
$425,000
29 Main St, Montague, MA 01351
2beds
1,281sqft
Single Family Residence
Built in 1830
8,102 Square Feet Lot
$459,700 Zestimate®
$332/sqft
$2,252 Estimated rent
Home value
$459,700
Estimated sales range
Not available
$2,252/mo
Zestimate® history
Loading...
Owner options
Explore your selling options
What's special
This historic 1830 Colonial offers a unique blend of modern conveniences and old-world charm. Located on the common, this picturesque home boasts a deck that overlooks a beautiful conservation area, perfect for enjoying the peaceful surroundings. Inside, wide pine and fir floors add to the character of the home, while a garage with storage provides ample space for all your belongings. With public water and sewer, oil heat, and two mini splits for added comfort, this home has everything you need for modern living. The newer roof (2021) ensures peace of mind, while raised bed gardens offer the opportunity to indulge your green thumb. Inside, you'll find updated electric and plumbing, along with a cherry kitchen with walk in pantry that is both functional and stylish. First floor laundry a plus!! With five rooms, two bedrooms, and 1.5 baths, this charming colonial is the perfect place to call home. Minutes to major routes and area schools - a rare find in todays marketplace.
Zillow last checked: 8 hours ago
Listing updated: July 03, 2024 at 01:14pm
Listed by:
Jacqui Zuzgo 413-221-1841,
5 College REALTORS® 413-549-5555
Bought with:
Jacqui Zuzgo
5 College REALTORS®
Source: MLS PIN,MLS#: 73242719
Facts & features
Interior
Bedrooms & bathrooms
- Bedrooms: 2
- Bathrooms: 2
- Full bathrooms: 1
- 1/2 bathrooms: 1
Primary bedroom
- Features: Closet, Flooring - Wood
- Level: Second
Bedroom 2
- Features: Closet, Flooring - Wood
- Level: Second
Primary bathroom
- Features: No
Bathroom 1
- Features: Bathroom - Full, Bathroom - With Tub & Shower, Flooring - Stone/Ceramic Tile
- Level: First
Bathroom 2
- Features: Bathroom - Half
- Level: Second
Family room
- Features: Wood / Coal / Pellet Stove, Flooring - Wall to Wall Carpet, Deck - Exterior, Slider
- Level: Main,First
Kitchen
- Features: Flooring - Wood, Dining Area, Pantry
- Level: Main,First
Living room
- Features: Closet/Cabinets - Custom Built, Flooring - Wood, Exterior Access
- Level: Main,First
Heating
- Forced Air, Oil
Cooling
- None
Appliances
- Included: Electric Water Heater, Water Heater, Range, Dishwasher, Refrigerator, Washer, Dryer
- Laundry: First Floor
Features
- Internet Available - Unknown
- Flooring: Wood
- Basement: Full,Interior Entry,Concrete
- Has fireplace: No
Interior area
- Total structure area: 1,281
- Total interior livable area: 1,281 sqft
Property
Parking
- Total spaces: 2
- Parking features: Detached, Storage, Paved Drive, Off Street, Paved
- Garage spaces: 1
- Uncovered spaces: 1
Accessibility
- Accessibility features: No
Features
- Patio & porch: Deck - Wood
- Exterior features: Deck - Wood, Rain Gutters, Garden
- Frontage length: 80.00
Lot
- Size: 8,102 sqft
- Features: Level
Details
- Parcel number: M:0043 B:0000 L:15,3109541
- Zoning: RS
Construction
Type & style
- Home type: SingleFamily
- Architectural style: Farmhouse
- Property subtype: Single Family Residence
Materials
- Frame
- Foundation: Stone
- Roof: Shingle
Condition
- Year built: 1830
Utilities & green energy
- Electric: Circuit Breakers, 100 Amp Service
- Sewer: Public Sewer
- Water: Public
Community & neighborhood
Community
- Community features: Walk/Jog Trails, Conservation Area, Highway Access, House of Worship, Public School
Location
- Region: Montague
Other
Other facts
- Road surface type: Paved
Price history
| Date | Event | Price |
|---|---|---|
| 7/3/2024 | Sold | $425,000+6.3%$332/sqft |
Source: MLS PIN #73242719 Report a problem | ||
| 6/2/2024 | Contingent | $399,900$312/sqft |
Source: MLS PIN #73242719 Report a problem | ||
| 5/29/2024 | Listed for sale | $399,900+70.2%$312/sqft |
Source: MLS PIN #73242719 Report a problem | ||
| 8/24/2009 | Sold | $234,900+25.6%$183/sqft |
Source: Public Record Report a problem | ||
| 4/30/2004 | Sold | $187,000+116.2%$146/sqft |
Source: Public Record Report a problem | ||
Public tax history
Tax history is unavailable.
Find assessor info on the county website
Neighborhood: 01351
Nearby schools
GreatSchools rating
- NAHillcrest Elementary SchoolGrades: PK-1Distance: 4.3 mi
- 3/10Great Falls Middle SchoolGrades: 6-8Distance: 3.6 mi
- 6/10Turners Fall High SchoolGrades: 9-12Distance: 3.6 mi
Schools provided by the listing agent
- Elementary: Montague Center
- Middle: Great Falls
- High: Turners Falls
Source: MLS PIN. This data may not be complete. We recommend contacting the local school district to confirm school assignments for this home.

Get pre-qualified for a loan
At Zillow Home Loans, we can pre-qualify you in as little as 5 minutes with no impact to your credit score.An equal housing lender. NMLS #10287.

