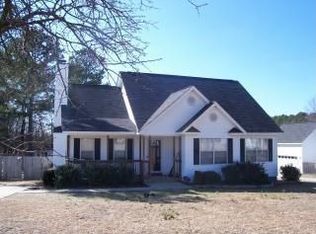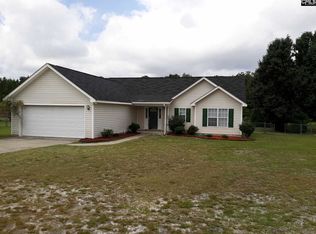Here's your opportunity to own in Magnolia Ridge, a large-lot subdivision in Elgin just off White Pond Rd. One-story split-floor plan home with a studio apartment over a detached 2-car garage. Covered front porch opens to a great room with vaulted ceiling, fireplace, speakers and ceiling fan. Kitchen features an island with bar and decorative pendant lighting, smooth top stove with microwave over, dine-in area, and opens to a formal dining room with vaulted ceiling! The owner's suite is opposite end of house from secondary bedrooms and boasts a vaulted ceiling, walk-in closet, and private bath with separate shower and double vanity. Secondary bedrooms both have ceiling fans and share a hall bathroom. Large back deck is accessed from great room or kitchen and overlooks large backyard fully fenced in with chain link fence with drive gate. In-law Suite/Studio apartment over detached garage has it's own entrance, full kitchen, living area, 3rd full bathroom and 4th bedroom. New roof installed and fresh paint February 2019. Call about our no cost mortgage program and save $1,000s!
This property is off market, which means it's not currently listed for sale or rent on Zillow. This may be different from what's available on other websites or public sources.

