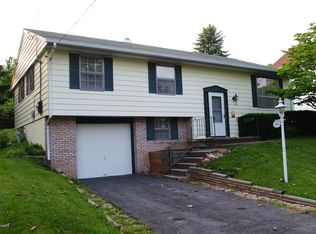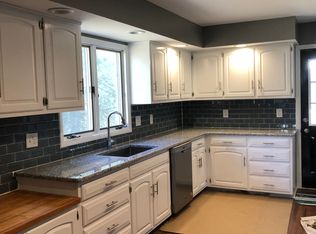Sold for $179,500 on 11/09/23
$179,500
29 Macintosh Rd, Shamokin Dam, PA 17876
4beds
1,150sqft
Single Family Residence
Built in 1972
9,583.2 Square Feet Lot
$214,300 Zestimate®
$156/sqft
$1,439 Estimated rent
Home value
$214,300
$204,000 - $227,000
$1,439/mo
Zestimate® history
Loading...
Owner options
Explore your selling options
What's special
Bi-level 4 bed home with 1-3/4 bath located in Selinsgrove Schools that is convenient to shopping. Looking for a home to put your personal touches, then this is your opportunity. Located on the main floor is a living room, family room and kitchen with access to the rear deck overlooking the yard. Also, located on the main floor are three bedrooms with main bath. The lower level has a family room with fireplace, a 4th bedroom, and a half bath a laundry room with shower, there is a utility room and 1 car garage. Home will not qualify for special financing.
Zillow last checked: 8 hours ago
Listing updated: November 09, 2023 at 09:37am
Listed by:
JOSEPH A HUMPHREY 570-259-7547,
Century 21 Mertz & Associates, Danville
Bought with:
Rachel Brouse, RS370218
EXP Realty, LLC
Source: CSVBOR,MLS#: 20-95070
Facts & features
Interior
Bedrooms & bathrooms
- Bedrooms: 4
- Bathrooms: 2
- Full bathrooms: 1
- 1/2 bathrooms: 1
- Main level bedrooms: 3
Bedroom 1
- Level: First
- Area: 178.25 Square Feet
- Dimensions: 15.50 x 11.50
Bedroom 2
- Level: First
- Area: 115 Square Feet
- Dimensions: 11.50 x 10.00
Bedroom 3
- Level: First
- Area: 100 Square Feet
- Dimensions: 10.00 x 10.00
Bedroom 4
- Level: Basement
- Area: 193.75 Square Feet
- Dimensions: 12.50 x 15.50
Bathroom
- Level: First
Bathroom
- Level: Basement
Dining room
- Level: First
- Area: 84 Square Feet
- Dimensions: 10.50 x 8.00
Family room
- Description: fireplace
- Level: Basement
- Area: 225 Square Feet
- Dimensions: 18.00 x 12.50
Foyer
- Level: First
Kitchen
- Description: pantry closet
- Level: First
- Area: 118 Square Feet
- Dimensions: 14.75 x 8.00
Laundry
- Level: Basement
Living room
- Level: First
- Area: 286 Square Feet
- Dimensions: 22.00 x 13.00
Utility room
- Level: Basement
Heating
- Hot Water
Appliances
- Included: Dishwasher, Refrigerator, Stove/Range, Dryer, Washer
- Laundry: Laundry Hookup
Features
- Windows: Window Treatments
- Basement: Block,Interior Entry,Walk Out/Daylight,See Remarks
- Has fireplace: Yes
Interior area
- Total structure area: 1,150
- Total interior livable area: 1,150 sqft
- Finished area above ground: 1,150
- Finished area below ground: 800
Property
Parking
- Total spaces: 1
- Parking features: 1 Car
- Has garage: Yes
Features
- Levels: Multi/Split
Lot
- Size: 9,583 sqft
- Dimensions: 73' x 132'
- Topography: No
Details
- Parcel number: 1601064
- Zoning: R-1
Construction
Type & style
- Home type: SingleFamily
- Property subtype: Single Family Residence
Materials
- Block, Brick
- Foundation: None
- Roof: Asphalt
Condition
- Year built: 1972
Utilities & green energy
- Sewer: Public Sewer
- Water: Public
Community & neighborhood
Community
- Community features: Paved Streets
Location
- Region: Shamokin Dam
- Subdivision: 0-None
HOA & financial
HOA
- Has HOA: No
Price history
| Date | Event | Price |
|---|---|---|
| 11/9/2023 | Sold | $179,500-3.5%$156/sqft |
Source: CSVBOR #20-95070 Report a problem | ||
| 9/28/2023 | Contingent | $186,000$162/sqft |
Source: CSVBOR #20-95070 Report a problem | ||
| 9/28/2023 | Pending sale | $186,000$162/sqft |
Source: | ||
| 9/14/2023 | Price change | $186,000-7%$162/sqft |
Source: CSVBOR #20-95070 Report a problem | ||
| 9/1/2023 | Listed for sale | $199,900$174/sqft |
Source: CSVBOR #20-95070 Report a problem | ||
Public tax history
| Year | Property taxes | Tax assessment |
|---|---|---|
| 2024 | $2,538 | $23,650 |
| 2023 | $2,538 +1.9% | $23,650 |
| 2022 | $2,491 +2.4% | $23,650 |
Find assessor info on the county website
Neighborhood: 17876
Nearby schools
GreatSchools rating
- NASelinsgrove Area El SchoolGrades: K-2Distance: 4.1 mi
- 6/10Selinsgrove Area Middle SchoolGrades: 6-8Distance: 4.4 mi
- 6/10Selinsgrove Area High SchoolGrades: 9-12Distance: 4.3 mi
Schools provided by the listing agent
- District: Selinsgrove
Source: CSVBOR. This data may not be complete. We recommend contacting the local school district to confirm school assignments for this home.

Get pre-qualified for a loan
At Zillow Home Loans, we can pre-qualify you in as little as 5 minutes with no impact to your credit score.An equal housing lender. NMLS #10287.

