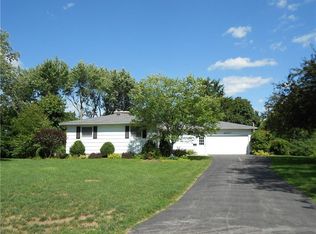This one won't last. 3 bedroom ranch with over 1300 square feet on a cul-de-sac in Brighton. Updated kitchen and bathrooms. Wood floors (as shown and beneath carpeting in bedrooms). Two fireplaces. Huge windows for brightness throughout. Deck. Potential in-law and/or bedroom suite in partially-finished basement with egress (square footage not included above). Private showings can be scheduled beginning on Thursday, July 16th @ 9am and any/all offers are due to the seller's agent by July 20th.
This property is off market, which means it's not currently listed for sale or rent on Zillow. This may be different from what's available on other websites or public sources.
