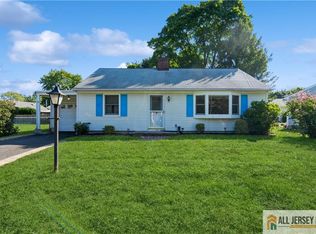Sold for $377,000 on 05/09/23
$377,000
29 Lynn Ave, Middlesex, NJ 08846
2beds
--sqft
Single Family Residence
Built in 1952
5,998.21 Square Feet Lot
$447,000 Zestimate®
$--/sqft
$2,429 Estimated rent
Home value
$447,000
$425,000 - $474,000
$2,429/mo
Zestimate® history
Loading...
Owner options
Explore your selling options
What's special
Updated expanded ranch in desirable location! Home offers formal living room with wood floors, LED lighting and stone wall fireplace. Eat-in kitchen has wonderful bay window, New Samsung stainless steel refrigerator, newer Samsung stainless steel gas stove and convenient side entry to the carport. Formal dining room has vinyl wood flooring and possible 3rd bedroom if desired. Primary bedroom has 2 double closets, built-ins and ceiling fan. Family room has attractive ceiling with wainscoting, ceiling fan, bar area for entertaining and sliding door leading to the large patio area. Private backyard is level with shed and mountain view. Newer Roof, Windows, Doors, Vinyl Siding, HVAC, Vinyl fencing, Walkway and More! Home Warranty Until 11/20/2026. Minutes to Major Highways, Nj Transit and Shopping. Sewer and Garbage Included in Taxes. No Flood Insurance Required. Don't Miss!
Zillow last checked: 8 hours ago
Listing updated: September 26, 2023 at 08:36pm
Listed by:
DAVID L. WYLDE,
COLDWELL BANKER REALTY 908-754-7511
Source: All Jersey MLS,MLS#: 2310322R
Facts & features
Interior
Bedrooms & bathrooms
- Bedrooms: 2
- Bathrooms: 1
- Full bathrooms: 1
Primary bedroom
- Area: 154
- Dimensions: 14 x 11
Bedroom 2
- Area: 110
- Dimensions: 11 x 10
Bathroom
- Features: Tub Shower
Dining room
- Features: Formal Dining Room
- Area: 110
- Dimensions: 11 x 10
Family room
- Area: 165
- Length: 15
Kitchen
- Features: Kitchen Exhaust Fan, Pantry, Eat-in Kitchen, Separate Dining Area
- Area: 120
- Dimensions: 12 x 10
Living room
- Area: 216
- Dimensions: 18 x 12
Basement
- Area: 0
Heating
- Forced Air
Cooling
- Central Air
Appliances
- Included: Self Cleaning Oven, Dishwasher, Dryer, Gas Range/Oven, Microwave, Refrigerator, Washer, Kitchen Exhaust Fan, Gas Water Heater
Features
- Blinds, Security System, 2 Bedrooms, Kitchen, Living Room, Bath Main, Dining Room, Family Room, Utility Room, Attic, None
- Flooring: Carpet, Ceramic Tile, Wood
- Windows: Screen/Storm Window, Insulated Windows, Blinds
- Basement: Slab
- Number of fireplaces: 1
- Fireplace features: Wood Burning
Interior area
- Total structure area: 0
Property
Parking
- Total spaces: 1
- Parking features: Attached Carport, 1 Car Width, Asphalt, See Remarks
- Carport spaces: 1
- Has uncovered spaces: Yes
Features
- Levels: One, At Grade
- Stories: 1
- Patio & porch: Patio
- Exterior features: Curbs, Patio, Screen/Storm Window, Yard, Insulated Pane Windows
Lot
- Size: 5,998 sqft
- Dimensions: 100.00 x 60.00
- Features: Level
Details
- Parcel number: 1000077000000008
- Zoning: R-75
Construction
Type & style
- Home type: SingleFamily
- Architectural style: Ranch
- Property subtype: Single Family Residence
Materials
- Roof: Asphalt
Condition
- Year built: 1952
Utilities & green energy
- Gas: Natural Gas
- Sewer: Public Sewer
- Water: Public
- Utilities for property: Cable Connected, Electricity Connected, Natural Gas Connected
Community & neighborhood
Security
- Security features: Security System
Community
- Community features: Curbs
Location
- Region: Middlesex
Other
Other facts
- Ownership: Fee Simple
Price history
| Date | Event | Price |
|---|---|---|
| 5/9/2023 | Sold | $377,000+9.3% |
Source: | ||
| 4/14/2023 | Contingent | $345,000 |
Source: | ||
| 4/2/2023 | Listed for sale | $345,000+53.3% |
Source: | ||
| 7/20/2012 | Sold | $225,000+0.4% |
Source: | ||
| 4/17/2012 | Listed for sale | $224,000 |
Source: E. A. Boniakowski Agency, Inc. #213329 | ||
Public tax history
| Year | Property taxes | Tax assessment |
|---|---|---|
| 2024 | $8,055 +5% | $348,100 |
| 2023 | $7,669 -2% | $348,100 +340.1% |
| 2022 | $7,824 +2.6% | $79,100 |
Find assessor info on the county website
Neighborhood: 08846
Nearby schools
GreatSchools rating
- 6/10Hazelwood Elementary SchoolGrades: PK-3Distance: 0.4 mi
- 4/10Von E Mauger Middle SchoolGrades: 6-8Distance: 0.6 mi
- 4/10Middlesex High SchoolGrades: 9-12Distance: 0.9 mi
Get a cash offer in 3 minutes
Find out how much your home could sell for in as little as 3 minutes with a no-obligation cash offer.
Estimated market value
$447,000
Get a cash offer in 3 minutes
Find out how much your home could sell for in as little as 3 minutes with a no-obligation cash offer.
Estimated market value
$447,000
