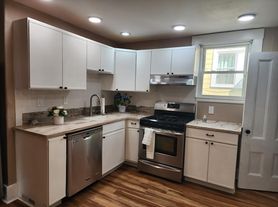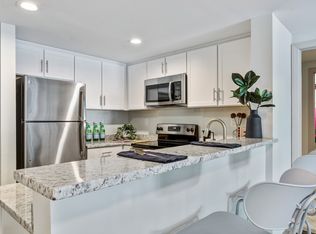Compact studio with central AC. The studio has a queen bed, two small tables/desks and a fully equipped kitchenette corner with everything a full kitchen offers, including cooktop and countertop oven. Entrance via a narrow hallway partially under a staircase. Inside the room the ceiling is full height. The hallway area also houses private washer and dryer. No common living areas, nothing is shared.
The bedroom features a full/queen bed (for a couple). All amenities are included and additional features are available upon request.
The house has no yard, parking is available on the premises and on the street.
If you are interested, please get in touch with us and include in your message responses to the following questions:
1. Your desired dates of the rental period.
2. Are you going to bring a car and need parking?
3. How many people are going to stay, how many bedrooms and beds would you need? Any children?
4. Do you bring any pets? Pet fees may apply.
5. Do you agree to the Rules: no smoking of any kind, no noise at late hours.
The host has equipped this place for long stays kitchen, free parking, and heating included. No smoking allowed.
Apartment for rent
Accepts Zillow applications
$2,150/mo
29 Lynde St, Malden, MA 02148
Studio
300sqft
This listing now includes required monthly fees in the total price. Learn more
Apartment
Available now
Cats, dogs OK
Central air
In unit laundry
Baseboard
What's special
Central acPrivate washer and dryerFree parkingCeiling is full height
- 17 days |
- -- |
- -- |
Zillow last checked: 9 hours ago
Listing updated: November 24, 2025 at 03:30am
Travel times
Facts & features
Interior
Bedrooms & bathrooms
- Bedrooms: 0
- Bathrooms: 1
- Full bathrooms: 1
Heating
- Baseboard
Cooling
- Central Air
Appliances
- Included: Dryer, Freezer, Microwave, Oven, Refrigerator, Washer
- Laundry: In Unit
Features
- Flooring: Hardwood
- Furnished: Yes
Interior area
- Total interior livable area: 300 sqft
Property
Parking
- Details: Contact manager
Features
- Exterior features: Bed linens, Cooking basics, Dishes and silverware, Heating included in rent, Heating system: Baseboard
Details
- Parcel number: MALDM093B708L812
Construction
Type & style
- Home type: Apartment
- Property subtype: Apartment
Building
Management
- Pets allowed: Yes
Community & HOA
Location
- Region: Malden
Financial & listing details
- Lease term: 1 Month
Price history
| Date | Event | Price |
|---|---|---|
| 11/18/2025 | Listed for rent | $2,150$7/sqft |
Source: Zillow Rentals | ||
| 5/1/2023 | Sold | $550,000+0%$1,833/sqft |
Source: MLS PIN #73096036 | ||
| 4/7/2023 | Listed for sale | $549,900$1,833/sqft |
Source: MLS PIN #73096036 | ||

