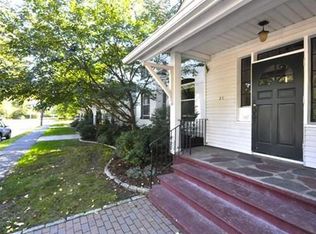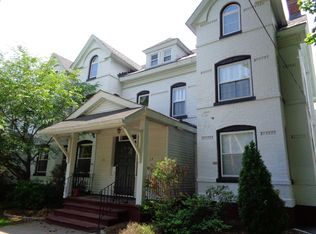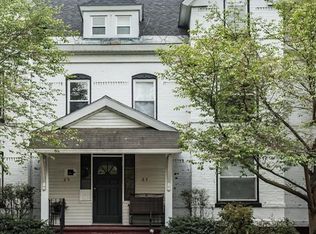Modern, elegant end unit Townhouse in highly desirable location offers 1700 square feet of living space with bright and open floor concept features 5 rooms, 2 bedrooms and 2 full baths on two levels, updated eat-in kitchen with tiled floor, gleaming hardwood completes the main level.There is a quaint open foyer which leads you to the beautiful cathedral ceiling living room on the upper level with architecturally unique design & palladium windows bath with abundant of natural sunlight. Central air, natural gas heat and convenient in-unit laundry. This is a private, peaceful top floor with no one above you, easy commute to highway, pets permitted under 35 pound. Enjoy downtown living on a quiet side street, walking distance to center of town, library, arts galleries, restaurants, shops and bike path. Open House Sunday March 24th 11 - 1.
This property is off market, which means it's not currently listed for sale or rent on Zillow. This may be different from what's available on other websites or public sources.


