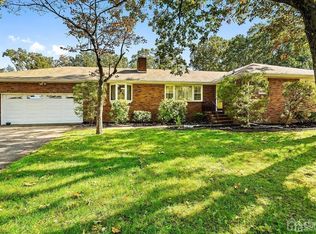Sold for $1,030,000 on 08/29/25
$1,030,000
29 Lorton Rd, Old Bridge, NJ 08857
4beds
--sqft
Single Family Residence
Built in 2014
0.61 Acres Lot
$1,039,400 Zestimate®
$--/sqft
$4,652 Estimated rent
Home value
$1,039,400
$946,000 - $1.14M
$4,652/mo
Zestimate® history
Loading...
Owner options
Explore your selling options
What's special
Elegant Custom-Built Home with Pool in Desirable Old Bridge Neighborhood Welcome to your dream homean exquisite custom-built residence completed in 2014, nestled in one of Old Bridge's most peaceful and family-friendly neighborhoods. This 4-bedroom, 3.5-bath gem perfectly balances luxury, comfort, and convenience, offering over 3,000 sq ft of meticulously crafted living space, a fully finished basement, and a resort-style backyard oasis. Step into a grand two-story foyer, where an elegant chandelier on a lift sets the tone for the home's sophisticated style. Extra-tall ceilings and an open-concept layout create a bright and airy ambiance throughout the main level. The formal living and dining rooms flow seamlessly into a spacious family roomperfect for entertaining or cozy evenings at home. At the heart of the home is a stunning chef's kitchen, featuring custom cabinetry, granite countertops, a sleek glass tile backsplash, and stainless-steel appliances. Rich hardwood floors run throughout the main living areas, lending warmth and timeless appeal. The thoughtful floor plan includes a main-level bedroom and full bath ideal for guests or multigenerational living. Upstairs, you'll find three generously sized bedrooms, including a luxurious primary suite with a walk-in closet and spa-like en-suite bathroom. A second full bath is conveniently located to serve the additional bedrooms. The fully finished basement adds exceptional flexibility, offering additional living space, a half bath, and ample storageperfect for a home office, gym, or media room. Outside, escape to your private backyard retreat, complete with a maintenance-free deck, retractable awning, spacious patio, and a sparkling inground poolall enclosed by a handsome iron fence for privacy and peace of mind. Located on a quiet block just minutes from top-rated schools, shopping, dining, and major highways, this home offers the best of both tranquility and accessibility. Don't miss this rare opportunity to own a truly exceptional home in one of Old Bridge's most sought-after communities. Schedule your private tour today!
Zillow last checked: 8 hours ago
Listing updated: August 29, 2025 at 10:33pm
Listed by:
DANIELLE LAZZARO,
COLDWELL BANKER REALTY 732-462-4242
Source: All Jersey MLS,MLS#: 2600834R
Facts & features
Interior
Bedrooms & bathrooms
- Bedrooms: 4
- Bathrooms: 4
- Full bathrooms: 3
- 1/2 bathrooms: 1
Primary bedroom
- Features: Two Sinks, Full Bath, Walk-In Closet(s)
Bathroom
- Features: Stall Shower and Tub, Two Sinks
Dining room
- Features: Formal Dining Room
Kitchen
- Features: Granite/Corian Countertops, Kitchen Exhaust Fan, Kitchen Island, Pantry, Eat-in Kitchen, Separate Dining Area
Basement
- Area: 0
Heating
- Zoned, Forced Air
Cooling
- Central Air, Zoned
Appliances
- Included: Dishwasher, Dryer, Gas Range/Oven, Exhaust Fan, Microwave, Refrigerator, Oven, Washer, Kitchen Exhaust Fan, Gas Water Heater
Features
- High Ceilings, Security System, Vaulted Ceiling(s), 1 Bedroom, Entrance Foyer, Kitchen, Laundry Room, Living Room, Bath Full, Dining Room, Family Room, 3 Bedrooms, Bath Main, None, Additional Bath
- Flooring: Ceramic Tile, Wood
- Basement: Full, Finished, Bath Half
- Has fireplace: No
Interior area
- Total structure area: 0
Property
Parking
- Total spaces: 2
- Parking features: 2 Car Width, 3 Cars Deep, Asphalt, Garage, Attached, Oversized, Garage Door Opener, Driveway
- Attached garage spaces: 2
- Has uncovered spaces: Yes
Features
- Levels: Two
- Stories: 2
- Patio & porch: Patio
- Exterior features: Patio, Fencing/Wall, Storage Shed, Yard
- Pool features: In Ground
- Fencing: Fencing/Wall
Lot
- Size: 0.61 Acres
- Dimensions: 167.00 x 158.00
- Features: Level
Details
- Additional structures: Shed(s)
- Parcel number: 152601100000043811
Construction
Type & style
- Home type: SingleFamily
- Architectural style: Colonial, Custom Home
- Property subtype: Single Family Residence
Materials
- Roof: Asphalt
Condition
- Year built: 2014
Utilities & green energy
- Gas: Natural Gas
- Sewer: Public Sewer
- Water: Public
- Utilities for property: Electricity Connected, Natural Gas Connected
Community & neighborhood
Security
- Security features: Security System
Location
- Region: Old Bridge
Other
Other facts
- Ownership: Fee Simple
Price history
| Date | Event | Price |
|---|---|---|
| 8/29/2025 | Sold | $1,030,000+3% |
Source: | ||
| 7/25/2025 | Contingent | $999,999 |
Source: | ||
| 7/25/2025 | Pending sale | $999,999 |
Source: | ||
| 7/17/2025 | Listed for sale | $999,999-3.8% |
Source: | ||
| 6/6/2025 | Sold | $1,040,000+4% |
Source: | ||
Public tax history
| Year | Property taxes | Tax assessment |
|---|---|---|
| 2025 | $14,732 | $266,400 |
| 2024 | $14,732 +4.3% | $266,400 |
| 2023 | $14,125 +2.3% | $266,400 |
Find assessor info on the county website
Neighborhood: South Old Bridge
Nearby schools
GreatSchools rating
- 7/10Raymond E. Voorhees Elementary SchoolGrades: K-5Distance: 0.2 mi
- 5/10Jonas Salk Middle SchoolGrades: 6-8Distance: 0.5 mi
- 5/10Old Bridge High SchoolGrades: 9-12Distance: 5 mi
Get a cash offer in 3 minutes
Find out how much your home could sell for in as little as 3 minutes with a no-obligation cash offer.
Estimated market value
$1,039,400
Get a cash offer in 3 minutes
Find out how much your home could sell for in as little as 3 minutes with a no-obligation cash offer.
Estimated market value
$1,039,400
