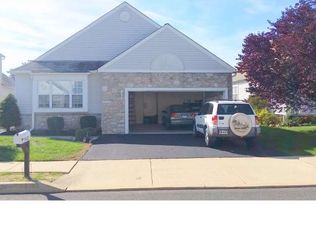Great Location, Low Association Fees, 1st Floor Master Bedroom & Bath, Curb Appeal and Flowing Floor Plan. Here is your opportunity to live in the very desirable Golf Ridge golf community, Limerick Township, Spring-Ford SD. Beautiful and Well Maintained 3BDR 2.5BA Single Home with a Two Car Garage with Gas Heat & Cooking, Loft Office, Wrap Around Covered Porch and Backyard Deck with a retractable Sun Setter Awning to name a few of the many amenities. An Absolutely Charming home greets you as you enter into the foyer with tile flooring that carries through to the Powder Room and Main Floor Laundry. The inviting Living and Dining room with Soaring Ceilings accented with laminate wood flooring that flows through to the Kitchen. Warm and Welcoming Eat-In Kitchen with 42' Oak Cabinets, Breakfast Nook Bar, Pantry, Upgraded counter tops, tile back splash, Stainless Steel Appliances include the Bosch dishwasher/LG built-in microwave/LG Gas Convection Oven and upgraded heavy duty gauge kitchen sink, recessed lights and ceiling fan. From the Kitchen, there is a Slider Door that leads out to a picturesque deck with a retractable awning that is surrounded by mature landscaping. Well planned 1st Floor Master Bedroom with a Vaulted Ceiling, Ceiling Fan, Walk-In Closet, Dressing Area with Double Sinks. The Master Bath has a Tub and Separate Shower with Tile Flooring. Main Floor Laundry. The Upper Floor has two generous sized bedrooms, loft Office and a hallway full bath with a Linen Closet plus a hallway storage room. You will love the Loft Office, it is unique and wonderful, the loft is open to the main level and is nicely situated within the home for the person that works from home. For added storage, there is a full basement, a divider wall and additional lights were added. New Driveway in 2017. One Year AHS Plus Home Warranty included. Golf Ridge's association fee of $88/month includes lawn cutting, trash and common area maintenance. The Loft at Landis Creek located on the golf course is a short walk from this home where you can enjoy a meal and your favorite beverage. Also conveniently located to shopping, supermarkets, parks and restaurants. All dimensions of lots and building/room sizes are estimated and should be verified by consumer and or buyer for accuracy. This Lovely Home can be yours.
This property is off market, which means it's not currently listed for sale or rent on Zillow. This may be different from what's available on other websites or public sources.
