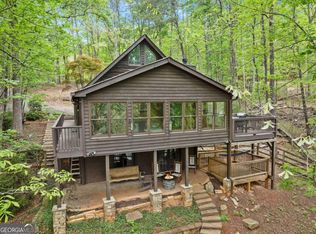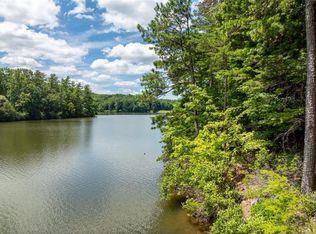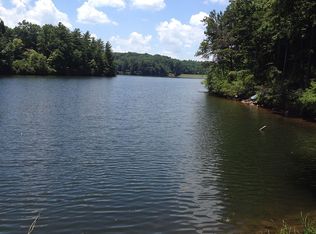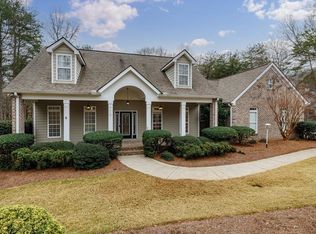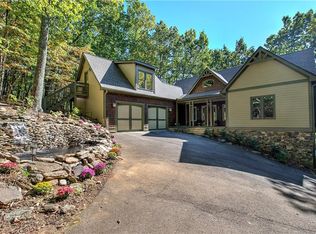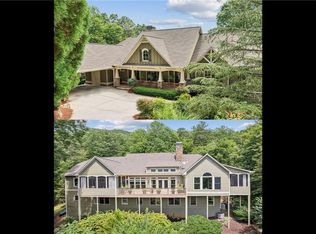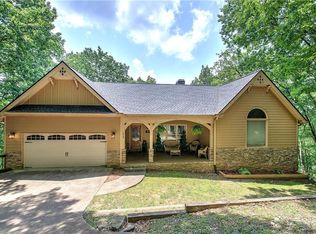Welcome to an extraordinary lakefront sanctuary on Lake Tamarack in the coveted Bent Tree community of Jasper, Georgia - where natural beauty and refined living converge. Nestled at 29 Long Swamp Drive, this distinguished 5-bedroom, 3.5-bathroom residence enjoys a prime location in one of North Georgia's most sought-after locations, offering seamless access to the region's premier lifestyle amenities. The property's strategic location places residents minutes from the cultural richness of the North Georgia mountains, while maintaining the serenity of lakeside living. The heart of the home features a gourmet kitchen transformation, boasting elegant quartz countertops, professionally refinished cabinetry, new sinks with modern faucets, and state-of-the-art appliances including a new refrigerator and stove. The main living areas radiate sophistication with fresh paint throughout walls and ceilings, refinished flooring, and designer lighting fixtures, including statement chandeliers with custom dimmer controls. The master suite presents a peaceful sanctuary with new furniture and modern amenities, including dimmable lighting, a contemporary ceiling fan, and a newly constructed closet space with integrated lighting to enhance the functionality. Additional bedrooms offer equally impressive accommodations with new ceiling fans and contemporary furnishings. The terrace level has been completely reimagined with bamboo flooring, a sophisticated kitchenette featuring quartz countertops, a beverage refrigerator, and a striking fireplace facade, all supported by a new HVAC system with updated ductwork. Furnishings are negotiable. Outdoor living spaces have been carefully restored, featuring refinished and painted decks with new boards where needed, providing the perfect vantage point for lake views. Recent exterior maintenance ensures both beauty and functionality, from the freshly cleaned roof and gutters to the pristine pressure-washed surfaces, including the driveway. This exclusive location grants residents access to an array of recreational activities including: an 18 hole Joe Lee designed golf course, equestrian facilities and trails, tennis courts, pool facilities, pickleball courts, bocce ball court, baskeball court, and a playground along the community's private beach. Not to mention onsite restaurnt dining at the clubouse, as walking/hiking trails, a dog park, and much more! The surrounding area presents a tapestry of experiences, with acclaimed wineries, apple orchards, and the charming mountain towns of Blue Ridge and Ellijay just a short drive away. Every detail has been thoughtfully curated, from new window treatments throughout to modern lighting systems, creating a turnkey residence that exemplifies sophisticated lake living.
Active
$787,900
29 Long Swamp Dr, Jasper, GA 30143
5beds
4,883sqft
Est.:
Single Family Residence, Residential
Built in 2007
0.55 Acres Lot
$-- Zestimate®
$161/sqft
$-- HOA
What's special
- 284 days |
- 647 |
- 31 |
Zillow last checked: 8 hours ago
Listing updated: November 01, 2025 at 03:33am
Listing Provided by:
Stephanie Wijesinghe,
Weddington Realty, LLC.
Source: FMLS GA,MLS#: 7530152
Tour with a local agent
Facts & features
Interior
Bedrooms & bathrooms
- Bedrooms: 5
- Bathrooms: 5
- Full bathrooms: 3
- 1/2 bathrooms: 2
- Main level bathrooms: 1
- Main level bedrooms: 1
Rooms
- Room types: Basement, Attic, Great Room, Family Room, Kitchen, Laundry, Master Bathroom, Master Bedroom
Primary bedroom
- Features: Master on Main, Oversized Master
- Level: Master on Main, Oversized Master
Bedroom
- Features: Master on Main, Oversized Master
Primary bathroom
- Features: Double Vanity, Separate Tub/Shower, Whirlpool Tub
Dining room
- Features: Seats 12+, Open Concept
Kitchen
- Features: Breakfast Bar, View to Family Room, Kitchen Island, Eat-in Kitchen, Stone Counters
Heating
- Propane
Cooling
- Central Air, Ceiling Fan(s), Multi Units
Appliances
- Included: Trash Compactor, Double Oven, Dishwasher, Dryer, Disposal, Electric Range, ENERGY STAR Qualified Appliances, Refrigerator, Washer, Microwave
- Laundry: Laundry Room, Main Level, Mud Room, Sink
Features
- Bookcases, Cathedral Ceiling(s), Crown Molding, Entrance Foyer, High Speed Internet, Double Vanity, High Ceilings 10 ft Main, Entrance Foyer 2 Story
- Flooring: Hardwood, Other
- Windows: Window Treatments, Shutters
- Basement: Daylight,Exterior Entry,Finished Bath,Finished,Full,Interior Entry
- Number of fireplaces: 2
- Fireplace features: Basement, Brick, Family Room, Living Room
- Common walls with other units/homes: No Common Walls
Interior area
- Total structure area: 4,883
- Total interior livable area: 4,883 sqft
- Finished area above ground: 2,806
- Finished area below ground: 2,077
Video & virtual tour
Property
Parking
- Total spaces: 2
- Parking features: Garage, Driveway, Garage Door Opener
- Garage spaces: 2
- Has uncovered spaces: Yes
Accessibility
- Accessibility features: None
Features
- Levels: Three Or More
- Patio & porch: Deck
- Exterior features: Balcony, Rain Gutters, Private Yard, No Dock
- Has private pool: Yes
- Pool features: Private, Lap
- Has spa: Yes
- Spa features: Bath, None
- Fencing: None
- Has view: Yes
- View description: Lake, Mountain(s), Trees/Woods
- Has water view: Yes
- Water view: Lake
- Waterfront features: Lake Front, Lake
- Body of water: Other
Lot
- Size: 0.55 Acres
- Features: Back Yard, Landscaped, Mountain Frontage, Wooded, Front Yard
Details
- Additional structures: None
- Parcel number: 027B 273
- Other equipment: None
- Horses can be raised: Yes
- Horse amenities: Barn, Pasture, Riding Trail, Stable(s)
Construction
Type & style
- Home type: SingleFamily
- Architectural style: Craftsman
- Property subtype: Single Family Residence, Residential
Materials
- Brick, Stone
- Foundation: Concrete Perimeter
- Roof: Composition,Shingle
Condition
- Updated/Remodeled
- New construction: No
- Year built: 2007
Utilities & green energy
- Electric: 110 Volts
- Sewer: Septic Tank
- Water: Private
- Utilities for property: Cable Available, Electricity Available, Phone Available, Water Available
Green energy
- Energy efficient items: Appliances
- Energy generation: None
Community & HOA
Community
- Features: Country Club, Restaurant, Pool, Tennis Court(s), Dog Park, Fishing, Gated, Golf, Homeowners Assoc, Lake, Playground, Stable(s)
- Security: Security Gate, Security Guard, Smoke Detector(s)
- Subdivision: Bent Tree
HOA
- Has HOA: No
- HOA phone: 770-893-2629
Location
- Region: Jasper
Financial & listing details
- Price per square foot: $161/sqft
- Tax assessed value: $522,779
- Annual tax amount: $4,138
- Date on market: 3/1/2025
- Cumulative days on market: 278 days
- Electric utility on property: Yes
- Road surface type: Asphalt
Estimated market value
Not available
Estimated sales range
Not available
$3,726/mo
Price history
Price history
| Date | Event | Price |
|---|---|---|
| 7/17/2025 | Price change | $787,900-3.8%$161/sqft |
Source: | ||
| 6/7/2025 | Price change | $818,900-1.2%$168/sqft |
Source: | ||
| 5/16/2025 | Price change | $828,900-2.5%$170/sqft |
Source: | ||
| 3/1/2025 | Listed for sale | $849,900+132.8%$174/sqft |
Source: | ||
| 2/27/2020 | Sold | $365,000-8.2%$75/sqft |
Source: NGBOR #292022 Report a problem | ||
Public tax history
Public tax history
| Year | Property taxes | Tax assessment |
|---|---|---|
| 2024 | $4,075 +37.6% | $209,112 +39.7% |
| 2023 | $2,962 -2.7% | $149,671 |
| 2022 | $3,044 -4.3% | $149,671 |
Find assessor info on the county website
BuyAbility℠ payment
Est. payment
$4,525/mo
Principal & interest
$3816
Property taxes
$433
Home insurance
$276
Climate risks
Neighborhood: 30143
Nearby schools
GreatSchools rating
- 6/10Jasper Middle SchoolGrades: 5-6Distance: 4 mi
- 3/10Pickens County Middle SchoolGrades: 7-8Distance: 4.4 mi
- 6/10Pickens County High SchoolGrades: 9-12Distance: 3.4 mi
Schools provided by the listing agent
- Elementary: Tate
- Middle: Jasper
- High: Pickens
Source: FMLS GA. This data may not be complete. We recommend contacting the local school district to confirm school assignments for this home.
- Loading
- Loading
