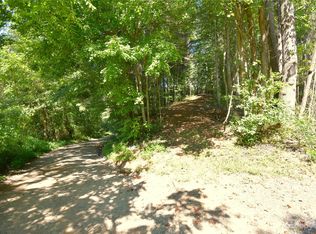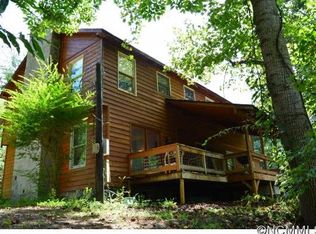Closed
$206,450
29 Long Ridge Rd, Candler, NC 28715
2beds
902sqft
Manufactured Home
Built in 2023
1 Acres Lot
$197,300 Zestimate®
$229/sqft
$-- Estimated rent
Home value
$197,300
$180,000 - $217,000
Not available
Zestimate® history
Loading...
Owner options
Explore your selling options
What's special
The search for affordable living is over! This 2023 home is ready for a new owner. If privacy is what you're after, you'll enjoy being slightly removed from town off a gentle gravel road with yard space and an acre of land. There's even a small stream in the backyard. Enjoy your cup of coffee on the front porch while listening to the peace and serenity of nature and surrounding farmland. As you enter the home, you're greeted with an open floorplan for the kitchen, living and dining areas. The main bedroom and en suite bathroom are tucked away on one end of the home, while the other two bedrooms and full bathroom are on the other side. The septic is rated for two bedrooms, though the layout supports three - or two and an office space. With the home being almost brand new, maintenance will be minimal! Bring your garden equipment, farm animals, etc. There's a ton of potential. Come see it for yourself!
Zillow last checked: 8 hours ago
Listing updated: February 05, 2025 at 04:45pm
Listing Provided by:
Cara Fiano cara.fiano@mackeyrealty.com,
Mackey Realty LLC
Bought with:
Tatyana Edwards
Edwards Realty LLC
Source: Canopy MLS as distributed by MLS GRID,MLS#: 4201899
Facts & features
Interior
Bedrooms & bathrooms
- Bedrooms: 2
- Bathrooms: 2
- Full bathrooms: 2
- Main level bedrooms: 2
Primary bedroom
- Features: Walk-In Closet(s)
- Level: Main
Bedroom s
- Level: Main
Bedroom s
- Level: Main
Bathroom full
- Level: Main
Bathroom full
- Level: Main
Dining area
- Features: Open Floorplan
- Level: Main
Kitchen
- Features: Open Floorplan
- Level: Main
Living room
- Features: Ceiling Fan(s), Open Floorplan
- Level: Main
Utility room
- Level: Main
Heating
- Central, Electric, Heat Pump
Cooling
- Ceiling Fan(s), Central Air, Electric, Heat Pump
Appliances
- Included: Convection Oven, Dishwasher, Electric Range, Electric Water Heater, ENERGY STAR Qualified Refrigerator, Exhaust Fan, Ice Maker, Microwave, Refrigerator
- Laundry: Utility Room, Main Level
Features
- Open Floorplan, Pantry, Walk-In Closet(s)
- Flooring: Vinyl
- Windows: Insulated Windows
- Has basement: No
Interior area
- Total structure area: 902
- Total interior livable area: 902 sqft
- Finished area above ground: 902
- Finished area below ground: 0
Property
Parking
- Total spaces: 8
- Parking features: Driveway
- Uncovered spaces: 8
Features
- Levels: One
- Stories: 1
- Patio & porch: Covered, Front Porch
- Fencing: Fenced,Front Yard
Lot
- Size: 1 Acres
- Features: Private, Wooded
Details
- Parcel number: 869553190700000
- Zoning: OU
- Special conditions: Standard
Construction
Type & style
- Home type: MobileManufactured
- Property subtype: Manufactured Home
Materials
- Vinyl
- Foundation: Crawl Space, Permanent, Pillar/Post/Pier
- Roof: Shingle
Condition
- New construction: No
- Year built: 2023
Details
- Builder model: Elation
- Builder name: Clayton
Utilities & green energy
- Sewer: Septic Installed
- Water: Well
- Utilities for property: Electricity Connected, Fiber Optics, Wired Internet Available
Community & neighborhood
Security
- Security features: Smoke Detector(s)
Location
- Region: Candler
- Subdivision: None
Other
Other facts
- Listing terms: Cash,Conventional,FHA,VA Loan
- Road surface type: Gravel
Price history
| Date | Event | Price |
|---|---|---|
| 2/5/2025 | Sold | $206,450-1.7%$229/sqft |
Source: | ||
| 11/21/2024 | Listed for sale | $210,000$233/sqft |
Source: | ||
Public tax history
| Year | Property taxes | Tax assessment |
|---|---|---|
| 2025 | $599 +7% | $79,600 +0.6% |
| 2024 | $560 +285.6% | $79,100 +274.9% |
| 2023 | $145 | $21,100 |
Find assessor info on the county website
Neighborhood: 28715
Nearby schools
GreatSchools rating
- 7/10Pisgah ElementaryGrades: K-4Distance: 1.4 mi
- 6/10Enka MiddleGrades: 7-8Distance: 5 mi
- 6/10Enka HighGrades: 9-12Distance: 3.8 mi
Schools provided by the listing agent
- Elementary: Pisgah/Enka
- Middle: Enka
- High: Enka
Source: Canopy MLS as distributed by MLS GRID. This data may not be complete. We recommend contacting the local school district to confirm school assignments for this home.
Get a cash offer in 3 minutes
Find out how much your home could sell for in as little as 3 minutes with a no-obligation cash offer.
Estimated market value
$197,300
Get a cash offer in 3 minutes
Find out how much your home could sell for in as little as 3 minutes with a no-obligation cash offer.
Estimated market value
$197,300

