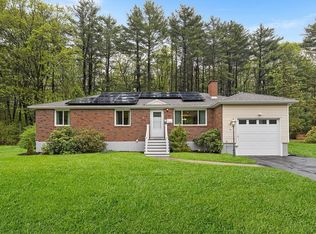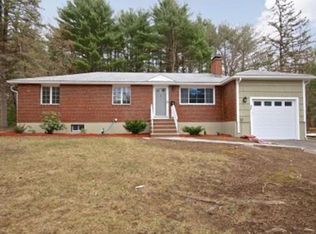Sold for $648,000
$648,000
29 Livoli Rd, Framingham, MA 01701
4beds
1,963sqft
Single Family Residence
Built in 1961
0.46 Acres Lot
$687,300 Zestimate®
$330/sqft
$3,383 Estimated rent
Home value
$687,300
$632,000 - $749,000
$3,383/mo
Zestimate® history
Loading...
Owner options
Explore your selling options
What's special
Location, Location. Welcome to this full basement 4-bedroom,1 1/2-bathroom Ranch. It is located in the sought after Livoli Estate neighborhood in North Framingham. The open Livingroom has hardwood floors, wood burning fireplace & a picture window allowing in much natural light. There is a lovely dining room, a nice size eat-in kitchen, primary bedroom with a half bathroom & 3 additional bedrooms with double closets & a full bathroom on the main floor. The Estate had the hardwood floors newly refinished, all the wallpaper removed & freshly painted in a beautiful neutral color, new flooring in the LL family room & a new HWH. Updates: replaced roof & gas heating system. Inviting front porch,1 car attached garage & half acre level yard. This property is being sold "AS IS". Buyers & Buyer's Agents to do their own due diligence. Well worth any future improvements in the kitchen, bathrooms & windows. Easy access to major routes, Shopping, Library & Schools. This house has so much to offer!
Zillow last checked: 8 hours ago
Listing updated: July 12, 2024 at 11:21am
Listed by:
Chris Petersen 508-314-1820,
Coldwell Banker Realty - Framingham 508-872-0084
Bought with:
Maija Sawyer
William Raveis R.E. & Home Services
Source: MLS PIN,MLS#: 73248833
Facts & features
Interior
Bedrooms & bathrooms
- Bedrooms: 4
- Bathrooms: 2
- Full bathrooms: 1
- 1/2 bathrooms: 1
Primary bedroom
- Features: Bathroom - Half, Ceiling Fan(s), Closet, Flooring - Hardwood
- Level: First
- Area: 169
- Dimensions: 13 x 13
Bedroom 2
- Features: Closet, Flooring - Hardwood
- Level: First
- Area: 156
- Dimensions: 13 x 12
Bedroom 3
- Features: Closet, Flooring - Hardwood
- Level: First
- Area: 120
- Dimensions: 12 x 10
Bedroom 4
- Features: Closet, Flooring - Hardwood
- Level: First
- Area: 96
- Dimensions: 8 x 12
Primary bathroom
- Features: Yes
Bathroom 1
- Features: Bathroom - Full, Bathroom - With Tub & Shower, Flooring - Stone/Ceramic Tile
- Level: First
- Area: 36
- Dimensions: 9 x 4
Bathroom 2
- Features: Bathroom - Half, Flooring - Stone/Ceramic Tile
- Level: First
- Area: 20.25
- Dimensions: 4.5 x 4.5
Dining room
- Features: Flooring - Hardwood, Window(s) - Picture, Lighting - Overhead
- Level: First
- Area: 120
- Dimensions: 12 x 10
Family room
- Features: Flooring - Laminate, Flooring - Vinyl, Recessed Lighting
- Level: Basement
- Area: 480
- Dimensions: 40 x 12
Kitchen
- Features: Flooring - Vinyl, Exterior Access
- Level: First
- Area: 137.5
- Dimensions: 12.5 x 11
Living room
- Features: Flooring - Hardwood, Window(s) - Picture, Open Floorplan
- Level: First
- Area: 240
- Dimensions: 16 x 15
Heating
- Forced Air, Natural Gas
Cooling
- None
Appliances
- Included: Gas Water Heater, Water Heater, Oven, Dishwasher, Range, Refrigerator, Washer, Dryer
- Laundry: Electric Dryer Hookup, Washer Hookup, In Basement
Features
- Flooring: Tile, Vinyl, Laminate, Hardwood
- Doors: Storm Door(s)
- Windows: Storm Window(s)
- Basement: Full,Partially Finished,Walk-Out Access,Interior Entry,Bulkhead
- Number of fireplaces: 1
- Fireplace features: Living Room
Interior area
- Total structure area: 1,963
- Total interior livable area: 1,963 sqft
Property
Parking
- Total spaces: 5
- Parking features: Attached, Garage Door Opener, Paved Drive, Off Street, Paved
- Attached garage spaces: 1
- Uncovered spaces: 4
Features
- Patio & porch: Porch
- Exterior features: Porch, Stone Wall
Lot
- Size: 0.46 Acres
- Features: Wooded, Level
Details
- Parcel number: M:036 B:14 L:9236 U:000,503479
- Zoning: R-4
Construction
Type & style
- Home type: SingleFamily
- Architectural style: Ranch
- Property subtype: Single Family Residence
Materials
- Frame
- Foundation: Concrete Perimeter
- Roof: Shingle
Condition
- Year built: 1961
Utilities & green energy
- Electric: Circuit Breakers
- Sewer: Public Sewer
- Water: Public
- Utilities for property: for Electric Oven, for Electric Dryer, Washer Hookup
Green energy
- Energy efficient items: Thermostat
Community & neighborhood
Community
- Community features: Public Transportation, Shopping, Tennis Court(s), Park, Walk/Jog Trails, Stable(s), Golf, Medical Facility, Laundromat, Bike Path, Conservation Area, Highway Access, House of Worship, Private School, Public School, T-Station, University, Sidewalks
Location
- Region: Framingham
- Subdivision: Livoli Estates
Other
Other facts
- Listing terms: Contract
- Road surface type: Paved
Price history
| Date | Event | Price |
|---|---|---|
| 7/12/2024 | Sold | $648,000+13.7%$330/sqft |
Source: MLS PIN #73248833 Report a problem | ||
| 6/6/2024 | Listed for sale | $569,900$290/sqft |
Source: MLS PIN #73248833 Report a problem | ||
Public tax history
| Year | Property taxes | Tax assessment |
|---|---|---|
| 2025 | $6,973 +4.6% | $584,000 +9.1% |
| 2024 | $6,669 +5.6% | $535,200 +10.9% |
| 2023 | $6,315 +5.7% | $482,400 +10.9% |
Find assessor info on the county website
Neighborhood: 01701
Nearby schools
GreatSchools rating
- 5/10Hemenway Elementary SchoolGrades: K-5Distance: 0.5 mi
- 4/10Walsh Middle SchoolGrades: 6-8Distance: 0.8 mi
- 5/10Framingham High SchoolGrades: 9-12Distance: 2.1 mi
Schools provided by the listing agent
- High: Fhs
Source: MLS PIN. This data may not be complete. We recommend contacting the local school district to confirm school assignments for this home.
Get a cash offer in 3 minutes
Find out how much your home could sell for in as little as 3 minutes with a no-obligation cash offer.
Estimated market value$687,300
Get a cash offer in 3 minutes
Find out how much your home could sell for in as little as 3 minutes with a no-obligation cash offer.
Estimated market value
$687,300

