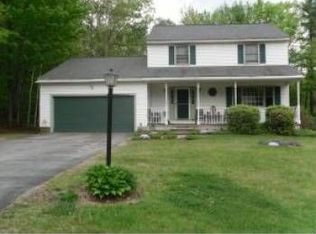CAMPBELL HILL - WHY buy new when this one is so updated you will believe it's brand new. New vinyl siding, new Harvey windows &new Harvey front door and new slider to screen porch, new water heater, new high end carpet throughout with top grade pad, new composite deck, new lawn irrigation system, new patio, new garage doors, new paint throughout and 4 zones on the heating system. This 3 bedroom colonial sits on a perfectly manicured lot with a good size, private yard and perennials everywhere. A beautiful front foyer invites you to the living room with a wood fireplace or the family room with the propane fireplace. Lots of spots to relax and play. The finished basement offers lots of options adjacent to 2 car garage. Why aren't you calling for a personal tour right now before someone else does? Agent related to seller.
This property is off market, which means it's not currently listed for sale or rent on Zillow. This may be different from what's available on other websites or public sources.
