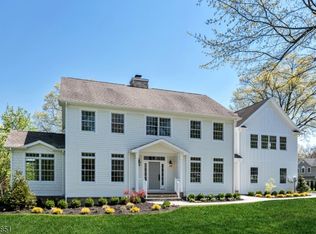Exceptional quality “new construction” that is walking distance to the town center blends graceful sun-filled spaces with a thoughtful open floor plan. The spectacular 2-story Entry sets the bright and airy tone for the whole home. Elegant entertaining is a joy in the Dining Room with a decorative stone accent wall, pop-out ceiling, and hardwood floors on the diagonal between walnut inlays. The Chef’s Kitchen, created by renowned TrueLeaf Kitchens and featuring extensive custom cabinetry, high end appliances, and a gorgeous island, is the perfect gathering spot for the grand party or the evening meal. Flow from the Kitchen seamlessly to the Great Room with a custom stone fireplace, bar, diagonal hardwood flooring between walnut inlays and dramatic pop-out tray ceiling with up-lighting. Thoughtfully designed, the 1st floor Office can also be a 5th Bedroom with a closet and full Bath attached. Moving upstairs, the expansive 2nd floor Lounge features a custom stone fireplace and is perfect for a variety of uses. Round out the day in the serene Master Suite including a private Sitting Room, large “his and hers” walk-in closets, and a luxurious Bathroom. The remaining 3 Bedrooms each offer direct access to a Bathroom and plentiful closet space; including a Princess Suite with a walk-in closet and En suite Bath. Outdoors, a large Patio and private fenced-in level yard are ready for taking in nature and outdoor play. Hardwood floors throughout the entire home, a whole house generator, a bright day-light basement designed for easy finishing including plumbing for a Powder Room, and a chandelier lift are a few of the touches rounding out the home. In one of Bernards Township’s most sought after locations, this home is walking distance to the town center with shops, dining, coffee, cocktails, library, school, and train. This home enjoys easy commute routes and Bernards Township nationally awarded schools!
This property is off market, which means it's not currently listed for sale or rent on Zillow. This may be different from what's available on other websites or public sources.
