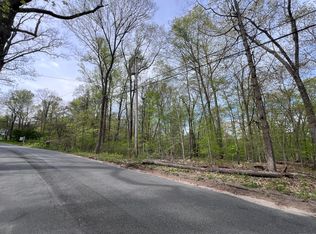Sold for $722,000 on 08/22/25
$722,000
29 Lighthouse Road, Woodbury, CT 06798
3beds
2,202sqft
Single Family Residence
Built in 1960
4.62 Acres Lot
$734,900 Zestimate®
$328/sqft
$3,473 Estimated rent
Home value
$734,900
$617,000 - $867,000
$3,473/mo
Zestimate® history
Loading...
Owner options
Explore your selling options
What's special
Highest and Best by Monday July 7th at 5pm. Introducing "The Lighthouse," an architectural treasure from 1960 by Robert P. Keating, set amidst 4+ acres of secluded treescape. This Mid-Century Modern boasts classic features like American Redwood beams, birch built-ins, and walls of glass that dissolve boundaries of indoor-outdoor living. The heart of the home is the open-concept main floor with soaring vaulted ceilings, a striking fieldstone fireplace, and a primary ensuite bedroom, complemented by two more bedrooms sharing a full bath. In addition a playroom/den, large dedicated office space and/or spare bedroom complete the first floor. Step outside to unwind on the expansive decks or gather around the cozy fire pits in the outdoor sitting areas, all while enjoying the natural tapestry of the property. Just a 90 minute drive from the bustle of NYC, this retreat is moments away from the quaint shops, parks, and eateries of historic Woodbury. Recent upgrades to elevate the home's comfort and functionality, renovated bathrooms, newer Bosch appliances, Thermopane windows, a full house water filtration system and dehumidifier and updated hardwood floors. Other improvements include newer Maytag washer and dryer, wall AC units, garage drywall and insulation and installation of low maintenance black-top driveway. Both water heater and furnaces serviced 2025.
Zillow last checked: 8 hours ago
Listing updated: August 22, 2025 at 02:44pm
Listed by:
Christian Jensen 212-604-9432,
William Pitt Sotheby's Int'l 860-868-6600
Bought with:
Chip R. Parrish, RES.0807321
Keller Williams Realty
Source: Smart MLS,MLS#: 24084121
Facts & features
Interior
Bedrooms & bathrooms
- Bedrooms: 3
- Bathrooms: 2
- Full bathrooms: 2
Primary bedroom
- Features: Full Bath, Hardwood Floor
- Level: Main
- Area: 224 Square Feet
- Dimensions: 14 x 16
Bedroom
- Features: Vaulted Ceiling(s), Hardwood Floor
- Level: Main
- Area: 165 Square Feet
- Dimensions: 11 x 15
Bedroom
- Features: Vaulted Ceiling(s), Hardwood Floor
- Level: Main
- Area: 99 Square Feet
- Dimensions: 9 x 11
Den
- Features: Hardwood Floor
- Level: Main
- Area: 156 Square Feet
- Dimensions: 12 x 13
Dining room
- Features: Vaulted Ceiling(s), Balcony/Deck, Sliders, Hardwood Floor
- Level: Main
Kitchen
- Features: Vaulted Ceiling(s), Hardwood Floor
- Level: Main
Living room
- Features: Vaulted Ceiling(s), Balcony/Deck, Built-in Features, Fireplace, Sliders, Hardwood Floor
- Level: Main
Media room
- Level: Lower
- Area: 338 Square Feet
- Dimensions: 13 x 26
Office
- Features: Vaulted Ceiling(s), Hardwood Floor
- Level: Main
- Area: 180 Square Feet
- Dimensions: 12 x 15
Heating
- Forced Air, Oil
Cooling
- Wall Unit(s)
Appliances
- Included: Cooktop, Oven/Range, Refrigerator, Dishwasher, Washer, Dryer, Water Heater
- Laundry: Lower Level
Features
- Open Floorplan, Smart Thermostat
- Basement: Partial,Partially Finished
- Attic: None
- Number of fireplaces: 1
Interior area
- Total structure area: 2,202
- Total interior livable area: 2,202 sqft
- Finished area above ground: 1,952
- Finished area below ground: 250
Property
Parking
- Total spaces: 4
- Parking features: Detached, Paved, Driveway, Private, Asphalt
- Garage spaces: 2
- Has uncovered spaces: Yes
Features
- Patio & porch: Covered
- Exterior features: Outdoor Grill, Rain Gutters
Lot
- Size: 4.62 Acres
- Features: Secluded, Wooded, Sloped, Rolling Slope
Details
- Parcel number: 933593
- Zoning: OS60
Construction
Type & style
- Home type: SingleFamily
- Architectural style: Contemporary,Modern
- Property subtype: Single Family Residence
Materials
- Wood Siding
- Foundation: Block
- Roof: Asphalt
Condition
- New construction: No
- Year built: 1960
Utilities & green energy
- Sewer: Septic Tank
- Water: Well
- Utilities for property: Cable Available
Green energy
- Energy generation: Solar
Community & neighborhood
Community
- Community features: Library, Private School(s), Pool, Public Rec Facilities, Tennis Court(s)
Location
- Region: Woodbury
Price history
| Date | Event | Price |
|---|---|---|
| 8/22/2025 | Sold | $722,000+25.6%$328/sqft |
Source: | ||
| 7/9/2025 | Pending sale | $575,000$261/sqft |
Source: | ||
| 7/3/2025 | Listed for sale | $575,000+153.3%$261/sqft |
Source: | ||
| 9/29/2017 | Sold | $227,000-9.2%$103/sqft |
Source: | ||
| 8/2/2017 | Price change | $249,900-10.7%$113/sqft |
Source: Joyce S Drakeley Real Estate #W10238039 | ||
Public tax history
| Year | Property taxes | Tax assessment |
|---|---|---|
| 2025 | $6,109 +1.9% | $258,650 |
| 2024 | $5,993 +4.5% | $258,650 +31% |
| 2023 | $5,736 -0.4% | $197,400 |
Find assessor info on the county website
Neighborhood: 06798
Nearby schools
GreatSchools rating
- 5/10Mitchell Elementary SchoolGrades: PK-5Distance: 0.8 mi
- 6/10Woodbury Middle SchoolGrades: 6-8Distance: 0.6 mi
- 9/10Nonnewaug High SchoolGrades: 9-12Distance: 1.8 mi

Get pre-qualified for a loan
At Zillow Home Loans, we can pre-qualify you in as little as 5 minutes with no impact to your credit score.An equal housing lender. NMLS #10287.
Sell for more on Zillow
Get a free Zillow Showcase℠ listing and you could sell for .
$734,900
2% more+ $14,698
With Zillow Showcase(estimated)
$749,598