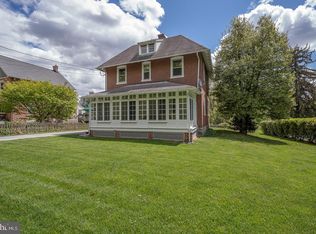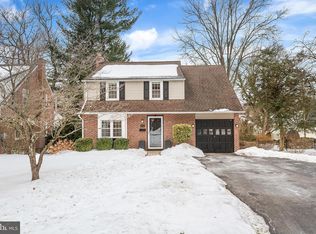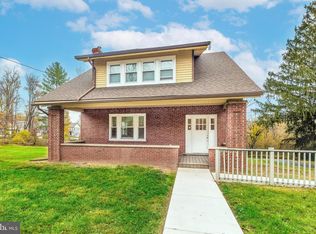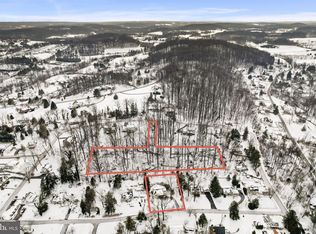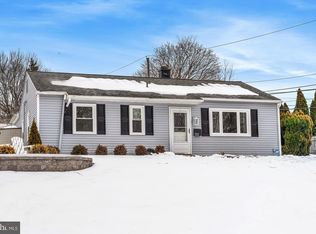In the heart of Berwyn, welcome to 29 Leopard Road, offering historic character, chic updates, and exceptional location. This stone colonial features a cozy front porch- perfect for morning coffee or evening relaxation. Inside, the classic architectural details truly shine. Including deep window sills, hardwood floors (installed 2024) and all the charm of stone construction. The stunning brand new custom kitchen will surely put a smile on your face, offering plenty of storage, a coffee nook, roll out shelves and pantry, dry bar, the list goes on! For added connivence, a half bath was added to the main level in 2024. Upstairs you will find a flexible floor plan, offering 3 bedrooms and 2 full baths, plus a finished attic space which can serve as an office, play room or 4th bedroom. Basement provides plenty of storage. French drain added in 2017, windows in 2017. Very short distance to the train, restaurants and so much more. All in the highly desired Easttown Township and award winning T/E School District, schedule your showing today!
Coming soon 02/19
$675,000
29 Leopard Rd, Berwyn, PA 19312
3beds
1,701sqft
Est.:
Single Family Residence
Built in 1912
0.32 Acres Lot
$687,500 Zestimate®
$397/sqft
$-- HOA
What's special
- 1 day |
- 1,065 |
- 103 |
Zillow last checked: 8 hours ago
Listing updated: 18 hours ago
Listed by:
Nicole DeLio 610-960-7430,
CG Realty, LLC (610) 566-5182
Source: Bright MLS,MLS#: PACT2117358
Facts & features
Interior
Bedrooms & bathrooms
- Bedrooms: 3
- Bathrooms: 3
- Full bathrooms: 2
- 1/2 bathrooms: 1
- Main level bathrooms: 1
Basement
- Area: 0
Heating
- Forced Air, Natural Gas
Cooling
- Central Air, Electric
Appliances
- Included: Electric Water Heater
Features
- Family Room Off Kitchen, Open Floorplan, Kitchen Island
- Flooring: Hardwood
- Basement: Unfinished
- Has fireplace: No
Interior area
- Total structure area: 1,701
- Total interior livable area: 1,701 sqft
- Finished area above ground: 1,701
- Finished area below ground: 0
Property
Parking
- Parking features: Driveway
- Has uncovered spaces: Yes
Accessibility
- Accessibility features: None
Features
- Levels: Two
- Stories: 2
- Pool features: None
Lot
- Size: 0.32 Acres
Details
- Additional structures: Above Grade, Below Grade
- Parcel number: 5502 0148.0100
- Zoning: RESIDENTIAL
- Special conditions: Standard
Construction
Type & style
- Home type: SingleFamily
- Architectural style: Traditional
- Property subtype: Single Family Residence
Materials
- Stone
- Foundation: Block
- Roof: Architectural Shingle
Condition
- New construction: No
- Year built: 1912
Utilities & green energy
- Sewer: Public Sewer
- Water: Public
Community & HOA
Community
- Subdivision: None Available
HOA
- Has HOA: No
Location
- Region: Berwyn
- Municipality: EASTTOWN TWP
Financial & listing details
- Price per square foot: $397/sqft
- Tax assessed value: $167,640
- Annual tax amount: $6,743
- Date on market: 2/19/2026
- Listing agreement: Exclusive Right To Sell
- Listing terms: Cash,Conventional,FHA,VA Loan,PHFA
- Inclusions: Washer, Dryer, Refrigerator
- Ownership: Fee Simple
Estimated market value
$687,500
$633,000 - $749,000
$3,211/mo
Price history
Price history
| Date | Event | Price |
|---|---|---|
| 6/3/2021 | Sold | $480,000+6.7%$282/sqft |
Source: | ||
| 5/4/2021 | Pending sale | $450,000$265/sqft |
Source: | ||
| 1/26/2020 | Listing removed | $2,100$1/sqft |
Source: Keller Williams Main Line Realty #PACT495796 Report a problem | ||
| 12/30/2019 | Price change | $2,100-2.3%$1/sqft |
Source: Keller Williams Main Line Realty #PACT495796 Report a problem | ||
| 12/11/2019 | Price change | $450,000-3.2%$265/sqft |
Source: Long & Foster Real Estate, Inc. #PACT481774 Report a problem | ||
Public tax history
Public tax history
| Year | Property taxes | Tax assessment |
|---|---|---|
| 2025 | $6,521 +0.1% | $167,640 |
| 2024 | $6,518 +34.1% | $167,640 +23.4% |
| 2023 | $4,862 +3.2% | $135,870 |
Find assessor info on the county website
BuyAbility℠ payment
Est. payment
$4,036/mo
Principal & interest
$3136
Property taxes
$664
Home insurance
$236
Climate risks
Neighborhood: 19312
Nearby schools
GreatSchools rating
- 8/10Tredyffrin-Easttown Middle SchoolGrades: 5-8Distance: 0.3 mi
- 9/10Conestoga Senior High SchoolGrades: 9-12Distance: 0.5 mi
- 9/10Beaumont El SchoolGrades: K-4Distance: 1.7 mi
Schools provided by the listing agent
- District: Tredyffrin-easttown
Source: Bright MLS. This data may not be complete. We recommend contacting the local school district to confirm school assignments for this home.
- Loading
