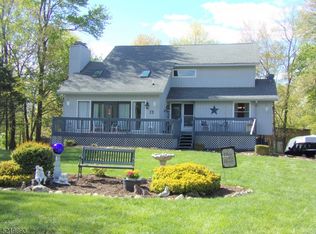Serenity, Privacy & Value! Custom Colonial set on an idyllic 4.4 Acres of woodland with a fenced private yard. Long list of top features including: 2 story entry foyer, traditional formal living room & stately dining, Fam rm w/frplc & sliders, EIK, w/center island/brkfst bar, sliders to deck overlooking property, office/guest rm w/ full bth across hall provides potential in-law suite, laundry rm w/ chute & sink. 2nd flr: Mstr suite w/2 WIC's, MB w/jetted tub, stall shower, 3 more lrg bdrms & full bth w/dual vanity, abundant closet/storage space throughout, plus 9' ceilings. Bsmnt offers a large finished space w/high ceilings, heat, a/c, an alcove ready to be a wine cellar, huge separate storage rm. Access to bsmnt from interior & also walks up to a spacious 3 car garage, Perfect for home office/business.
This property is off market, which means it's not currently listed for sale or rent on Zillow. This may be different from what's available on other websites or public sources.
