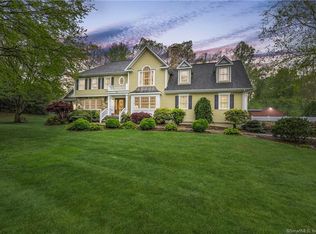Sold for $735,000 on 12/13/24
$735,000
29 Ledgewood Road, Shelton, CT 06484
4beds
3,908sqft
Single Family Residence
Built in 1982
0.92 Acres Lot
$771,300 Zestimate®
$188/sqft
$4,905 Estimated rent
Home value
$771,300
$686,000 - $864,000
$4,905/mo
Zestimate® history
Loading...
Owner options
Explore your selling options
What's special
Welcome to this expansive, custom built, split-level home with an in-law suite, perfectly situated on 0.92 acres in the desirable Huntington area of Shelton. Boasting over 3,900 square feet of living space, this 6 bedroom, 3.5 bath residence offers both comfort and style. The spacious eat-in kitchen, complete with a double oven, stainless steel appliances and pantry, seamlessly flows into the large family room with a cozy fireplace. Step from the kitchen onto your private deck, overlooking a picturesque backyard with an in-ground, heated pool, perfect for relaxation and entertaining. The first floor also features a gorgeous living room with bay window, fireplace, crown molding and built-in shelving, sun-filled dining room with crown molding, updated half bathroom and mudroom. The pristine second floor includes a primary bedroom with en suite, 3 additional bedrooms and common bathroom. The lower level offers a generously sized in-law suite, featuring a spacious kitchen, a comfortable family room, two well-proportioned bedrooms, and a full bathroom. Hardwood floors, 3 zone central air-conditioning, 4 zone heating, 2 car attached garage, electric dog fence and irrigation system. Convenient to shopping, restaurants and highways, this is an extraordinary opportunity to own a unique property in a wonderful community in Shelton!
Zillow last checked: 8 hours ago
Listing updated: December 13, 2024 at 01:43pm
Listed by:
The Danielle McCain Team,
Danielle McCain 203-257-8581,
William Raveis Real Estate 203-261-0028
Bought with:
Annpauline Creamer, RES.0815720
Houlihan Lawrence
Source: Smart MLS,MLS#: 24045614
Facts & features
Interior
Bedrooms & bathrooms
- Bedrooms: 4
- Bathrooms: 4
- Full bathrooms: 3
- 1/2 bathrooms: 1
Primary bedroom
- Features: Balcony/Deck, Full Bath, Hardwood Floor
- Level: Upper
Bedroom
- Features: Wall/Wall Carpet
- Level: Upper
Bedroom
- Features: Hardwood Floor
- Level: Upper
Bedroom
- Features: Hardwood Floor
- Level: Upper
Dining room
- Features: Hardwood Floor
- Level: Main
Family room
- Features: Wall/Wall Carpet
- Level: Lower
Family room
- Features: Fireplace, Hardwood Floor
- Level: Main
Kitchen
- Features: Dining Area, Tile Floor
- Level: Lower
Kitchen
- Features: Dining Area, Pantry, Hardwood Floor
- Level: Main
Living room
- Features: Built-in Features, Fireplace, Hardwood Floor
- Level: Main
Other
- Features: Wall/Wall Carpet
- Level: Lower
Other
- Features: Wall/Wall Carpet
- Level: Lower
Heating
- Baseboard, Oil
Cooling
- Central Air
Appliances
- Included: Electric Cooktop, Oven, Microwave, Refrigerator, Dishwasher, Washer, Dryer, Water Heater
- Laundry: Main Level
Features
- Basement: Full
- Attic: Pull Down Stairs
- Number of fireplaces: 2
Interior area
- Total structure area: 3,908
- Total interior livable area: 3,908 sqft
- Finished area above ground: 2,683
- Finished area below ground: 1,225
Property
Parking
- Total spaces: 2
- Parking features: Attached
- Attached garage spaces: 2
Features
- Levels: Multi/Split
- Patio & porch: Deck
- Exterior features: Underground Sprinkler
- Has private pool: Yes
- Pool features: Heated, In Ground
Lot
- Size: 0.92 Acres
- Features: Level
Details
- Additional structures: Shed(s)
- Parcel number: 291830
- Zoning: R-1
Construction
Type & style
- Home type: SingleFamily
- Architectural style: Split Level
- Property subtype: Single Family Residence
Materials
- Brick
- Foundation: Concrete Perimeter
- Roof: Asphalt
Condition
- New construction: No
- Year built: 1982
Utilities & green energy
- Sewer: Septic Tank
- Water: Public
Green energy
- Energy generation: Solar
Community & neighborhood
Community
- Community features: Basketball Court, Golf, Park, Playground, Shopping/Mall, Tennis Court(s)
Location
- Region: Shelton
- Subdivision: Huntington
Price history
| Date | Event | Price |
|---|---|---|
| 12/13/2024 | Sold | $735,000-2%$188/sqft |
Source: | ||
| 9/30/2024 | Price change | $750,000-6.3%$192/sqft |
Source: | ||
| 9/13/2024 | Listed for sale | $800,000+12.7%$205/sqft |
Source: | ||
| 5/11/2006 | Sold | $710,000$182/sqft |
Source: | ||
Public tax history
| Year | Property taxes | Tax assessment |
|---|---|---|
| 2025 | $8,310 -1.9% | $441,560 |
| 2024 | $8,469 +9.8% | $441,560 |
| 2023 | $7,714 | $441,560 |
Find assessor info on the county website
Neighborhood: 06484
Nearby schools
GreatSchools rating
- 8/10Elizabeth Shelton SchoolGrades: K-4Distance: 0.5 mi
- 3/10Intermediate SchoolGrades: 7-8Distance: 1.2 mi
- 7/10Shelton High SchoolGrades: 9-12Distance: 1.2 mi
Schools provided by the listing agent
- Elementary: Elizabeth Shelton
- Middle: Shelton,Perry Hill
- High: Shelton
Source: Smart MLS. This data may not be complete. We recommend contacting the local school district to confirm school assignments for this home.

Get pre-qualified for a loan
At Zillow Home Loans, we can pre-qualify you in as little as 5 minutes with no impact to your credit score.An equal housing lender. NMLS #10287.
Sell for more on Zillow
Get a free Zillow Showcase℠ listing and you could sell for .
$771,300
2% more+ $15,426
With Zillow Showcase(estimated)
$786,726