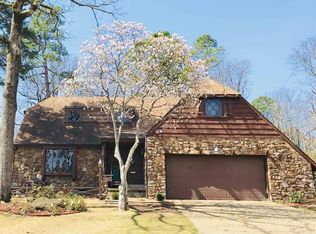Great one level ranch style home with rock and cedar exterior freshly painted. Side rear loading 2 car carport with storage. fenced in patio area. Large living/dining combo with carpet, 2 large windows and ceiling fan. Nicely redone bright white kitchen with eat in area, access to laundry room and door outside. Back den has carpet and a large stone WBFP. Down the hall 3 BRS and 2 BAS. Great family home near the newly renovated park and pool. Great space and location, come see!!
This property is off market, which means it's not currently listed for sale or rent on Zillow. This may be different from what's available on other websites or public sources.

