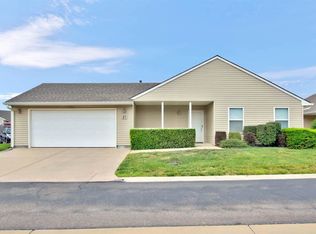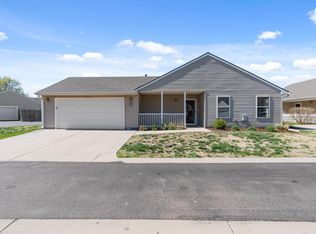Sold
Price Unknown
29 Lansdown St, Wichita, KS 67220
2beds
1,133sqft
Comm Hsing/Condo/TH/Co-Op
Built in 2002
-- sqft lot
$184,600 Zestimate®
$--/sqft
$1,314 Estimated rent
Home value
$184,600
$166,000 - $203,000
$1,314/mo
Zestimate® history
Loading...
Owner options
Explore your selling options
What's special
This well-maintained condo offers spacious living areas with abundant natural light. The living room boasts a gas fireplace, creating a cozy and inviting atmosphere. The kitchen is equipped with ample cabinet storage a convenient pantry and comes fully applianced including the washer and dryer! Stylish luxury vinyl plank flooring extends into the large dining room which offers convenient access to the rear patio area. The primary bedroom suite is remarkably spacious and features its own private bathroom and a sizable closet. The secondary bedroom will please the pickiest of houseguests or provide a space for a home office with easy access to the guest bath. Rounding out the main floor is the convenient laundry which leads to your 2-car garage. Outside, are two private fenced patio areas to enjoy and is conveniently located near the neighborhood pool. You will enjoy the maintenance free lifestyle! Not only will you have access to the Clubhouse and pool, but the Homeowners Association provides exterior maintenance and Insurance freeing up your time for other things!
Zillow last checked: 8 hours ago
Listing updated: September 19, 2023 at 08:04pm
Listed by:
Sandra Wendt CELL:316-655-6134,
J.P. Weigand & Sons
Source: SCKMLS,MLS#: 626280
Facts & features
Interior
Bedrooms & bathrooms
- Bedrooms: 2
- Bathrooms: 2
- Full bathrooms: 2
Primary bedroom
- Description: Carpet
- Level: Main
- Area: 224.84
- Dimensions: 15.4 x 14.6
Bedroom
- Description: Carpet
- Level: Main
- Area: 109.18
- Dimensions: 10.6 x 10.3
Kitchen
- Description: Luxury Vinyl
- Level: Main
- Area: 94.76
- Dimensions: 10.3 x 9.2
Living room
- Description: Carpet
- Level: Main
- Area: 207.57
- Dimensions: 18.7 x 11.1
Heating
- Forced Air, Natural Gas
Cooling
- Central Air, Electric
Appliances
- Included: Disposal, Refrigerator, Range, Washer, Dryer
- Laundry: Laundry Room, 220 equipment
Features
- Ceiling Fan(s), Vaulted Ceiling(s)
- Flooring: Laminate
- Windows: Window Coverings-Part
- Basement: None
- Number of fireplaces: 1
- Fireplace features: One, Gas
Interior area
- Total interior livable area: 1,133 sqft
- Finished area above ground: 1,133
- Finished area below ground: 0
Property
Parking
- Total spaces: 2
- Parking features: Attached, Garage Door Opener
- Garage spaces: 2
Accessibility
- Accessibility features: Handicap Accessible Exterior
Features
- Levels: One
- Stories: 1
- Patio & porch: Patio, Covered
- Pool features: Community
- Fencing: Wood
Lot
- Size: 1,742 sqft
- Features: Standard
Details
- Parcel number: 1093003301005.64
Construction
Type & style
- Home type: Condo
- Architectural style: Ranch,Traditional
- Property subtype: Comm Hsing/Condo/TH/Co-Op
Materials
- Vinyl/Aluminum
- Foundation: None
- Roof: Composition
Condition
- Year built: 2002
Utilities & green energy
- Utilities for property: Sewer Available, Public
Community & neighborhood
Community
- Community features: Sidewalks
Location
- Region: Wichita
- Subdivision: CHISHOLM CREEK
HOA & financial
HOA
- Has HOA: Yes
- HOA fee: $3,000 annually
- Services included: Maintenance Structure, Maintenance Grounds, Recreation Facility, Snow Removal, Trash
Other
Other facts
- Ownership: Individual
- Road surface type: Paved
Price history
Price history is unavailable.
Public tax history
Tax history is unavailable.
Neighborhood: 67220
Nearby schools
GreatSchools rating
- 5/10Gammon Elementary SchoolGrades: PK-5Distance: 0.9 mi
- 4/10Stucky Middle SchoolGrades: 6-8Distance: 1.6 mi
- 1/10Heights High SchoolGrades: 9-12Distance: 2.9 mi
Schools provided by the listing agent
- Elementary: Gammon
- Middle: Stucky
- High: Heights
Source: SCKMLS. This data may not be complete. We recommend contacting the local school district to confirm school assignments for this home.

