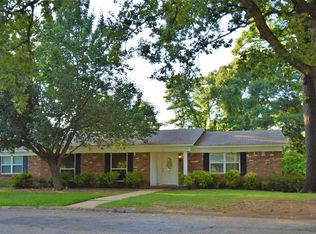Sold on 11/13/25
Price Unknown
29 Lambeth Rd, Texarkana, TX 75503
4beds
2,722sqft
Single Family Residence
Built in 1968
0.42 Acres Lot
$263,200 Zestimate®
$--/sqft
$2,655 Estimated rent
Home value
$263,200
$250,000 - $276,000
$2,655/mo
Zestimate® history
Loading...
Owner options
Explore your selling options
What's special
This home sits tall and proud on the lot, and it is full of so much wonderful charm. It's a grand place with formal spaces and an equally homey feel. Two fireplaces contribute to that as well as beamed ceilings in the family room and wonderful lawyer's paneling in the library/den. The kitchen is gorgeous and opens to dining and living spaces making it a fantastic hub. Upstairs you will find four huge bedrooms and two baths. The laundry room includes a mud space for backpacks and more, and the back yard features a tall wood fence for privacy. This is a ton of space, and there are enough flex spaces for you to adapt this home to the way YOU want to live in it. All you need to do is come take a look and be inspired.
Zillow last checked: 8 hours ago
Listing updated: November 13, 2025 at 03:46pm
Listed by:
Tessa Ray,
Raffaelli Realtors / TXK Homes, LLC
Bought with:
Krystal Osborne, 737830
NextHome Realty Advisors
Source: TMLS,MLS#: 200149
Facts & features
Interior
Bedrooms & bathrooms
- Bedrooms: 4
- Bathrooms: 3
- Full bathrooms: 3
Bedroom
- Description: All Bedrooms Upstairs
Bathroom
- Description: Double Lavatories,Shower Only,Shower & Tub
Dining room
- Description: Formal & Break/Bar
Kitchen
- Description: Quartz Counters
Living room
- Description: Two Living
Heating
- Central, Multi-Units
Cooling
- Electric, Multi Units
Appliances
- Included: Electric Cooktop, Electric Range
- Laundry: Gas Dryer Hookup, Inside, Washer Hookup
Features
- H/S Detector, Sheet Rock Walls, Ceiling Fan(s)
- Flooring: Carpet, Hardwood, Vinyl
- Has basement: No
- Number of fireplaces: 1
- Fireplace features: Wood Burning
Interior area
- Total structure area: 2,722
- Total interior livable area: 2,722 sqft
Property
Parking
- Total spaces: 2
- Parking features: Garage Faces Side
- Garage spaces: 2
Features
- Levels: Two
- Stories: 2
- Patio & porch: None
- Exterior features: Rain Gutters
- Pool features: None
- Fencing: Chain Link,Wood
Lot
- Size: 0.42 Acres
Details
- Additional structures: Outbuilding
- Parcel number: 28584
Construction
Type & style
- Home type: SingleFamily
- Architectural style: French Provincial
- Property subtype: Single Family Residence
Materials
- Brick
- Foundation: Slab
- Roof: Architectural Shingles
Condition
- New construction: No
- Year built: 1968
Utilities & green energy
- Electric: Electric - AEP Swepco
- Utilities for property: Gas - Centerpoint, Internet Connected
Community & neighborhood
Security
- Security features: Carbon Monoxide Detector(s), Security System
Location
- Region: Texarkana
Other
Other facts
- Road surface type: Concrete
Price history
| Date | Event | Price |
|---|---|---|
| 11/13/2025 | Sold | -- |
Source: TMLS #200149 Report a problem | ||
| 10/5/2025 | Pending sale | $269,000$99/sqft |
Source: TMLS #200149 Report a problem | ||
| 9/27/2025 | Listed for sale | $269,000-5.6%$99/sqft |
Source: TMLS #200149 Report a problem | ||
| 9/24/2025 | Listing removed | $285,000$105/sqft |
Source: REALSTACK #116921 Report a problem | ||
| 8/25/2025 | Price change | $285,000-1.6%$105/sqft |
Source: TMLS #116921 Report a problem | ||
Public tax history
| Year | Property taxes | Tax assessment |
|---|---|---|
| 2024 | $6,730 +2.1% | $284,247 +2.1% |
| 2023 | $6,594 +12.5% | $278,462 +13.5% |
| 2022 | $5,858 +9% | $245,422 +14.3% |
Find assessor info on the county website
Neighborhood: 75503
Nearby schools
GreatSchools rating
- 2/10Spring Lake Park Elementary SchoolGrades: PK-5Distance: 1.2 mi
- 4/10Texas Middle SchoolGrades: 6-8Distance: 0.6 mi
- 5/10Texas High SchoolGrades: 9-12Distance: 0.2 mi
