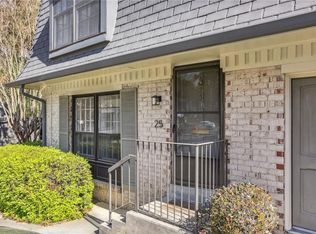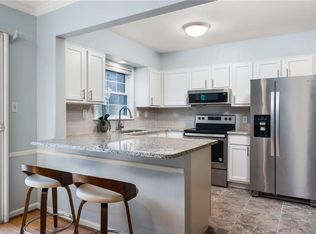Closed
$247,500
29 La Rue Pl NW, Atlanta, GA 30327
2beds
1,100sqft
Townhouse, Residential
Built in 1968
1,089 Square Feet Lot
$247,800 Zestimate®
$225/sqft
$2,197 Estimated rent
Home value
$247,800
$228,000 - $270,000
$2,197/mo
Zestimate® history
Loading...
Owner options
Explore your selling options
What's special
Welcome to 29 La Rue Place, where fun meets functionality in the fabulous Cross Creek Community! Nestled just north of Atlanta, this vibrant 2-bedroom, 1.5-bath townhome offers a lifestyle that's hard to beat. Tee off on the 18-hole golf course, splash around in one of the three sparkling pools, or challenge friends to a match on the tennis courts. With a clubhouse and even a golf pro shop right in your neighborhood, you'll feel like you're on a permanent vacation! Inside, you'll find spacious bedrooms with brand new carpet and ample closet space. The layout features a separate dining room that leads to a private deck perfect for morning coffee or evening gatherings. The kitchen offers granite countertops and stainless steel appliances for your everyday needs. Shopping, restaurants, and nightlife are just around the corner, with easy access to I-85/I-75 and Buckhead. Freshly painted and ready for you to move in, this home combines comfort with a vibrant community spirit. Don't miss out, come see what Cross Creek has to offer!
Zillow last checked: 8 hours ago
Listing updated: May 27, 2025 at 11:07pm
Listing Provided by:
Mikey Johnson,
Bolst, Inc. 404-449-9505
Bought with:
CANDI WYATT, 275168
Bailey & Hunter, LLC.
Source: FMLS GA,MLS#: 7481728
Facts & features
Interior
Bedrooms & bathrooms
- Bedrooms: 2
- Bathrooms: 2
- Full bathrooms: 1
- 1/2 bathrooms: 1
Primary bedroom
- Features: Oversized Master
- Level: Oversized Master
Bedroom
- Features: Oversized Master
Primary bathroom
- Features: Tub/Shower Combo
Dining room
- Features: Dining L
Kitchen
- Features: Cabinets Stain, Pantry, Solid Surface Counters
Heating
- Electric
Cooling
- Ceiling Fan(s), Central Air
Appliances
- Included: Dishwasher, Disposal, Electric Range, Electric Water Heater, Microwave, Refrigerator
- Laundry: Laundry Closet, Main Level
Features
- Other
- Flooring: Hardwood
- Windows: Insulated Windows
- Basement: None
- Has fireplace: No
- Fireplace features: None
- Common walls with other units/homes: 2+ Common Walls
Interior area
- Total structure area: 1,100
- Total interior livable area: 1,100 sqft
- Finished area above ground: 0
- Finished area below ground: 0
Property
Parking
- Total spaces: 2
- Parking features: None
Accessibility
- Accessibility features: None
Features
- Levels: Two
- Stories: 2
- Patio & porch: None
- Exterior features: Balcony
- Pool features: None
- Spa features: None
- Fencing: None
- Has view: Yes
- View description: Other
- Waterfront features: None
- Body of water: None
Lot
- Size: 1,089 sqft
- Dimensions: 10x10x10x10
- Features: Landscaped, Level
Details
- Additional structures: None
- Parcel number: 17 018500040296
- Other equipment: None
- Horse amenities: None
Construction
Type & style
- Home type: Townhouse
- Architectural style: Traditional
- Property subtype: Townhouse, Residential
- Attached to another structure: Yes
Materials
- Brick, Cement Siding
- Foundation: Slab
- Roof: Composition
Condition
- Resale
- New construction: No
- Year built: 1968
Utilities & green energy
- Electric: 110 Volts
- Sewer: Public Sewer
- Water: Public
- Utilities for property: Cable Available, Electricity Available, Phone Available, Sewer Available, Water Available
Green energy
- Energy efficient items: None
- Energy generation: None
Community & neighborhood
Security
- Security features: Fire Alarm, Security Gate, Smoke Detector(s)
Community
- Community features: Clubhouse, Fitness Center, Gated, Golf, Homeowners Assoc, Park, Playground, Pool, Restaurant, Tennis Court(s)
Location
- Region: Atlanta
- Subdivision: Cross Creek
HOA & financial
HOA
- Has HOA: No
- HOA fee: $612 monthly
Other
Other facts
- Listing terms: Cash,FHA,VA Loan
- Ownership: Condominium
- Road surface type: Asphalt
Price history
| Date | Event | Price |
|---|---|---|
| 5/22/2025 | Sold | $247,500-1%$225/sqft |
Source: | ||
| 4/6/2025 | Pending sale | $250,000$227/sqft |
Source: | ||
| 3/19/2025 | Price change | $250,000-3.5%$227/sqft |
Source: | ||
| 2/11/2025 | Price change | $259,000-1.3%$235/sqft |
Source: | ||
| 1/22/2025 | Price change | $262,500-2.4%$239/sqft |
Source: | ||
Public tax history
| Year | Property taxes | Tax assessment |
|---|---|---|
| 2024 | $3,059 +28.3% | $103,520 +38.5% |
| 2023 | $2,384 +157.8% | $74,720 |
| 2022 | $924 +2% | $74,720 |
Find assessor info on the county website
Neighborhood: Cross Creek
Nearby schools
GreatSchools rating
- 8/10Brandon Elementary SchoolGrades: PK-5Distance: 1 mi
- 6/10Sutton Middle SchoolGrades: 6-8Distance: 1.5 mi
- 8/10North Atlanta High SchoolGrades: 9-12Distance: 3.6 mi
Schools provided by the listing agent
- Elementary: Morris Brandon
- Middle: Willis A. Sutton
- High: North Atlanta
Source: FMLS GA. This data may not be complete. We recommend contacting the local school district to confirm school assignments for this home.
Get a cash offer in 3 minutes
Find out how much your home could sell for in as little as 3 minutes with a no-obligation cash offer.
Estimated market value
$247,800
Get a cash offer in 3 minutes
Find out how much your home could sell for in as little as 3 minutes with a no-obligation cash offer.
Estimated market value
$247,800

